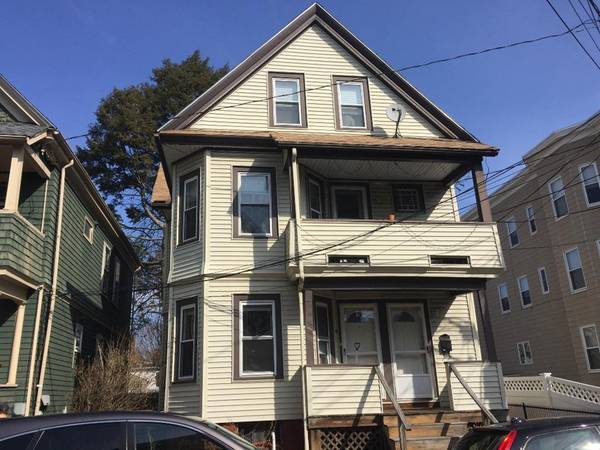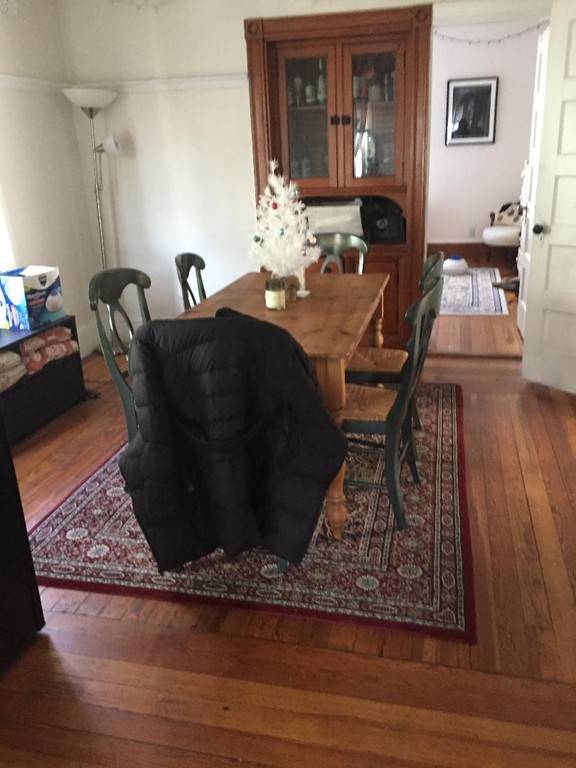For more information regarding the value of a property, please contact us for a free consultation.
Key Details
Sold Price $975,000
Property Type Multi-Family
Sub Type Multi Family
Listing Status Sold
Purchase Type For Sale
Square Footage 2,613 sqft
Price per Sqft $373
MLS Listing ID 72293332
Sold Date 08/03/18
Bedrooms 5
Full Baths 3
Year Built 1920
Annual Tax Amount $8,658
Tax Year 2018
Lot Size 2,178 Sqft
Acres 0.05
Property Description
Location, Location, Location! Rare chance to own a two family home in the heart of Somerville's desirable Davis Square. Access to the T, bus, restaurants, shops, and all the amenities living in Davis Square has to offer. Ideal for a homeowner or investor. Both units complete with high ceilings, spacious rooms, hardwood flooring, and newer vinyl windows. Some lovely original details include crown moldings, ceiling medallions and natural wood built ins ready for your restoration. Nice front porch and back yard. Property to be delivered vacant. Priced to sell. Open house this Sunday, 6/10 from 12 - 2 pm. Offers, if any, will be reviewed by seller Monday 3 pm.
Location
State MA
County Middlesex
Zoning RB
Direction Elm Street to Cutter Ave to Hawthorne Street
Rooms
Basement Full, Interior Entry, Sump Pump, Concrete
Interior
Interior Features Unit 1(Bathroom With Tub), Unit 2(Pantry, Bathroom With Tub, Open Floor Plan), Unit 1 Rooms(Living Room, Dining Room, Kitchen), Unit 2 Rooms(Living Room, Dining Room, Kitchen, Mudroom)
Heating Unit 1(Oil), Unit 2(Oil)
Cooling Unit 1(Window AC)
Flooring Tile, Vinyl, Hardwood, Unit 1(undefined), Unit 2(Tile Floor, Hardwood Floors)
Appliance Unit 1(Range, Refrigerator, Washer, Dryer), Unit 2(Range, Dishwasher, Refrigerator), Gas Water Heater, Utility Connections for Gas Range, Utility Connections for Gas Oven
Laundry Washer Hookup, Unit 1 Laundry Room
Basement Type Full, Interior Entry, Sump Pump, Concrete
Exterior
Exterior Feature Unit 2 Balcony/Deck
Fence Fenced/Enclosed
Community Features Public Transportation, Shopping, Park, Walk/Jog Trails, Medical Facility, Laundromat, Bike Path, House of Worship, Public School, T-Station, University, Sidewalks
Utilities Available for Gas Range, for Gas Oven, Washer Hookup
Garage No
Building
Story 3
Foundation Concrete Perimeter
Sewer Public Sewer
Water Public
Others
Acceptable Financing Contract
Listing Terms Contract
Read Less Info
Want to know what your home might be worth? Contact us for a FREE valuation!

Our team is ready to help you sell your home for the highest possible price ASAP
Bought with David Lilley • RE/MAX Destiny
Get More Information
Ryan Askew
Sales Associate | License ID: 9578345
Sales Associate License ID: 9578345



