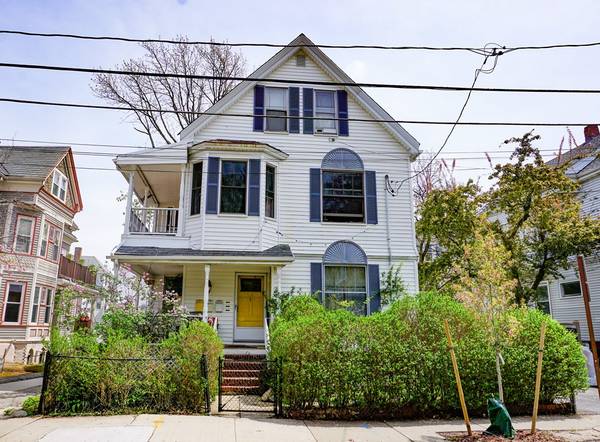For more information regarding the value of a property, please contact us for a free consultation.
Key Details
Sold Price $1,025,000
Property Type Multi-Family
Sub Type 3 Family
Listing Status Sold
Purchase Type For Sale
Square Footage 2,750 sqft
Price per Sqft $372
MLS Listing ID 72324126
Sold Date 07/31/18
Bedrooms 4
Full Baths 3
Year Built 1910
Annual Tax Amount $6,270
Tax Year 2018
Lot Size 3,049 Sqft
Acres 0.07
Property Description
Not your average 3-family! Ideal for owner occupants and investors alike, with a history of solid rental income and potential for growth. Lovingly cared for by its current owners, this home has had many upgrades while preserving its original charm. Unit 1 features gorgeous, wide yellow pine floors, soaring ceilings, crown molding, original pocket doors, an updated eat-in kitchen, and laundry hookups in unit. Walk upstairs to unit 2 and you'll find a delightfully sunny space featuring an open layout, eat-in kitchen, office, and a private deck. Unit 3 is the cherry on top – cozy yet spacious, it features refinished wood floors, high ceilings, and loads of charm. A full basement with great ceiling height provides additional usable space. Outside you have 2 side-by-side parking spots AND a fenced-in, landscaped yard and garden area. About a mile away from Assembly Row, a block away from bus routes to three different train lines, and ¼ mile from a future Green Line Extension stop.
Location
State MA
County Middlesex
Zoning RA
Direction Medford St to Dartmouth St
Rooms
Basement Full, Walk-Out Access, Interior Entry, Unfinished
Interior
Interior Features Unit 1(Pantry, Upgraded Cabinets), Unit 1 Rooms(Living Room, Kitchen), Unit 2 Rooms(Kitchen, Living RM/Dining RM Combo, Office/Den), Unit 3 Rooms(Living Room, Kitchen)
Heating Unit 1(Forced Air, Gas), Unit 2(Forced Air, Gas), Unit 3(Forced Air, Gas)
Flooring Wood, Vinyl, Varies Per Unit, Laminate, Hardwood, Wood Laminate, Unit 1(undefined)
Fireplaces Number 2
Appliance Unit 1(Range, Dishwasher, Refrigerator), Unit 2(Range, Dishwasher, Refrigerator, Washer, Dryer), Unit 3(Range, Refrigerator), Gas Water Heater, Utility Connections for Gas Range
Basement Type Full, Walk-Out Access, Interior Entry, Unfinished
Exterior
Exterior Feature Balcony, Rain Gutters, Fruit Trees, Garden
Fence Fenced/Enclosed, Fenced
Community Features Public Transportation, Shopping, Park, Highway Access, Public School
Utilities Available for Gas Range
Roof Type Slate
Total Parking Spaces 2
Garage No
Building
Lot Description Level
Story 6
Foundation Stone, Brick/Mortar
Sewer Public Sewer
Water Public
Read Less Info
Want to know what your home might be worth? Contact us for a FREE valuation!

Our team is ready to help you sell your home for the highest possible price ASAP
Bought with Ted Billings • Leading Edge Real Estate
Get More Information
Ryan Askew
Sales Associate | License ID: 9578345
Sales Associate License ID: 9578345

