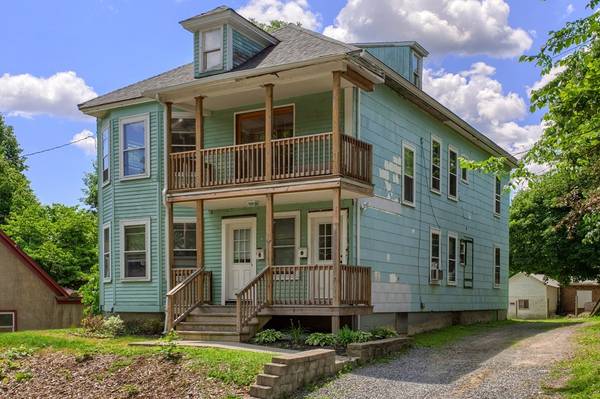For more information regarding the value of a property, please contact us for a free consultation.
Key Details
Sold Price $189,900
Property Type Multi-Family
Sub Type Multi Family
Listing Status Sold
Purchase Type For Sale
Square Footage 3,514 sqft
Price per Sqft $54
MLS Listing ID 72351395
Sold Date 08/24/18
Bedrooms 6
Full Baths 3
Year Built 1940
Annual Tax Amount $3,196
Tax Year 2018
Lot Size 9,583 Sqft
Acres 0.22
Property Description
Whether you're looking for an owner-occupied 2-family or purely an investment, this home located in a desirable neighborhood in Fitchburg is for YOU! Both units feature 2 bedrooms a bonus office, den or potential 3rd bedroom, spacious kitchens w/ gas stoves and sun-filled living and dining rooms and mudrooms. The 2nd floor unit includes a walk-up attic w/ full bathroom presenting much potential for expansion! Both units also include separate laundry rooms and beautiful, original hardwood floors throughout. 1st floor heat is FHA by oil and steam/radiators by oil on the 2nd floor. 2 driveways for separate parking, new decks throughout, roof approximately 6 years young, separate utilities. Less than 2 miles to Route 2 & the Wachusett commuter rail stop. COME SEE for YOURSELF!
Location
State MA
County Worcester
Zoning RB
Direction Westminster St to Eureka
Rooms
Basement Full, Interior Entry, Sump Pump, Concrete
Interior
Interior Features Unit 1(Bathroom With Tub & Shower), Unit 2(Ceiling Fans, Bathroom With Tub & Shower), Unit 1 Rooms(Living Room, Dining Room, Kitchen, Mudroom, Office/Den), Unit 2 Rooms(Living Room, Dining Room, Kitchen, Mudroom, Office/Den)
Heating Unit 1(Forced Air, Oil), Unit 2(Steam, Oil)
Flooring Unit 1(undefined), Unit 2(Tile Floor, Hardwood Floors)
Appliance Unit 1(Range, Refrigerator), Unit 2(Range, Dishwasher, Refrigerator), Gas Water Heater, Tank Water Heater
Laundry Unit 1 Laundry Room, Unit 2 Laundry Room
Basement Type Full, Interior Entry, Sump Pump, Concrete
Exterior
Exterior Feature Balcony, Unit 2 Balcony/Deck
Community Features Public Transportation, Shopping, Park, Walk/Jog Trails, Highway Access, Private School, Public School, T-Station
Waterfront Description Beach Front, Lake/Pond, 1 to 2 Mile To Beach, Beach Ownership(Public)
Roof Type Shingle
Total Parking Spaces 4
Garage No
Waterfront Description Beach Front, Lake/Pond, 1 to 2 Mile To Beach, Beach Ownership(Public)
Building
Lot Description Level
Story 3
Foundation Other
Sewer Public Sewer
Water Public
Others
Senior Community false
Read Less Info
Want to know what your home might be worth? Contact us for a FREE valuation!

Our team is ready to help you sell your home for the highest possible price ASAP
Bought with Mari Keegan • Berkshire Hathaway HomeServices Verani Realty
Get More Information
Ryan Askew
Sales Associate | License ID: 9578345
Sales Associate License ID: 9578345



