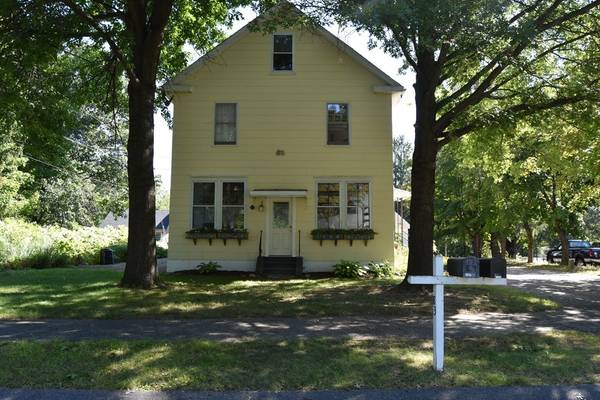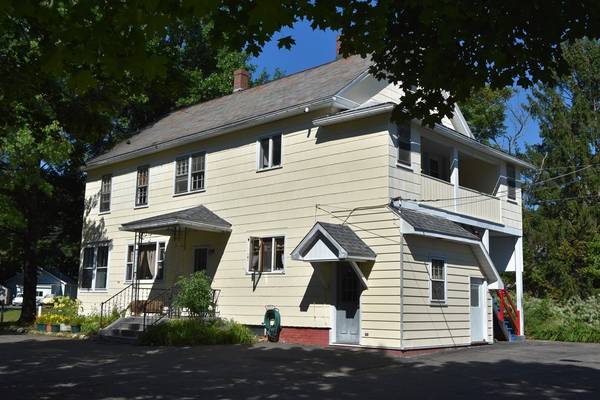For more information regarding the value of a property, please contact us for a free consultation.
Key Details
Sold Price $314,000
Property Type Multi-Family
Sub Type 2 Family - 2 Units Up/Down
Listing Status Sold
Purchase Type For Sale
Square Footage 2,223 sqft
Price per Sqft $141
MLS Listing ID 72397215
Sold Date 12/03/18
Bedrooms 4
Full Baths 2
Year Built 1900
Annual Tax Amount $3,337
Tax Year 2018
Lot Size 10,454 Sqft
Acres 0.24
Property Description
Two-family Farmhouse style home in a great south Hatfield location -- right next to the Old Mill Inn. Property is configured with up and down 2-bedroom units with modern kitchens and baths, spacious bedrooms, and separate utilities. The exterior has been recently painted and there is a 2-car garage with attached workshop and overhead walk-up storage. Located close to the dam on the Mill River, you can fall asleep to the soothing sound of the waterfall. Ample parking, laundry hook-ups, and short walk to schools, a plus! This is a great property for owner occupancy -- live in one unit and receive income from the other. Hatfield is one of the area's best kept secrets with low property taxes, rural farming environment, small town sensibilities, walkable neighborhoods, close highway access, and only 10 minutes to downtown Northampton. Call today for an appointment to view this home -- perfect for first-time homeowners, investors, or those looking to reduce their monthly housing expenses.
Location
State MA
County Hampshire
Zoning TC
Direction Elm to Prospect, left on School. Property on left next to the Old Mill Inn.
Rooms
Basement Full, Interior Entry, Concrete, Unfinished
Interior
Interior Features Unit 1(Lead Certification Available, Storage), Unit 2(Storage, Studio), Unit 1 Rooms(Living Room, Kitchen), Unit 2 Rooms(Living Room, Kitchen, Office/Den)
Heating Unit 1(Hot Water Baseboard, Gas), Unit 2(Electric Baseboard)
Cooling Unit 1(Window AC)
Flooring Wood, Tile, Vinyl, Carpet, Laminate, Parquet, Unit 1(undefined)
Appliance Unit 1(Range, Dishwasher, Refrigerator), Unit 2(Range, Dishwasher, Refrigerator), Gas Water Heater, Tank Water Heater, Utility Connections for Gas Range, Utility Connections for Electric Range, Utility Connections for Electric Dryer
Laundry Washer Hookup
Basement Type Full, Interior Entry, Concrete, Unfinished
Exterior
Exterior Feature Balcony, Rain Gutters, Garden
Garage Spaces 2.0
Community Features Shopping, Highway Access, House of Worship, Public School, Sidewalks
Utilities Available for Gas Range, for Electric Range, for Electric Dryer, Washer Hookup
Roof Type Shingle, Slate
Total Parking Spaces 4
Garage Yes
Building
Lot Description Easements, Level
Story 3
Foundation Block, Brick/Mortar
Sewer Public Sewer
Water Public
Schools
Elementary Schools Hatfield
Middle Schools Smith Academy
High Schools Smith Academy
Others
Senior Community false
Read Less Info
Want to know what your home might be worth? Contact us for a FREE valuation!

Our team is ready to help you sell your home for the highest possible price ASAP
Bought with Kathleen Z. Zeamer • Jones Group REALTORS®
Get More Information
Ryan Askew
Sales Associate | License ID: 9578345
Sales Associate License ID: 9578345



