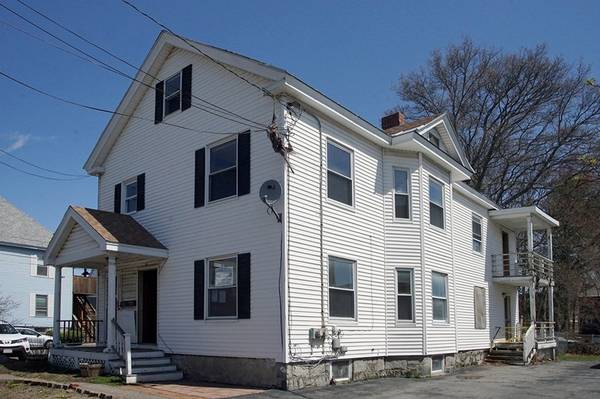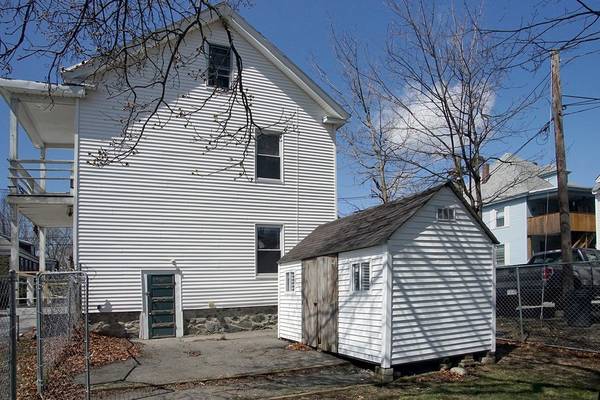For more information regarding the value of a property, please contact us for a free consultation.
Key Details
Sold Price $299,000
Property Type Multi-Family
Sub Type 2 Family - 2 Units Up/Down
Listing Status Sold
Purchase Type For Sale
Square Footage 3,741 sqft
Price per Sqft $79
MLS Listing ID 72312567
Sold Date 08/07/18
Bedrooms 4
Full Baths 2
Half Baths 2
Year Built 1920
Annual Tax Amount $4,823
Tax Year 2018
Lot Size 5,662 Sqft
Acres 0.13
Special Listing Condition Real Estate Owned
Property Description
This spacious, 2-Family residence, with some sweat equity, provides an opportunity to live in one unit and rent out the second for income, or, to buy and lease out both units. Wood floors, wooden banisters, crown molding, and a beautiful entry bench in the foyer, all of these features reveal a craftsmanship of days gone by, and with a bit of ingenuity and elbow grease, they can be restored to glory. And, the area amenities are numerous, including public transportation, shopping, parks, medical facilities, access to major highways, and higher education at the Lowell Campus of the University of Massachusetts. This is your chance to be a part of the vibrant city of Lowell. Come take a look at this 2-Family Home, and come prepared to make your best offer!
Location
State MA
County Middlesex
Area Highlands
Zoning M1001
Direction Chelmsford Street / MA#110 to Stevens Street.
Rooms
Basement Full, Finished, Interior Entry
Interior
Interior Features Unit 1(Storage, Crown Molding, Bathroom With Tub & Shower), Unit 2(Storage, Crown Molding, Bathroom With Tub & Shower), Unit 1 Rooms(Living Room, Dining Room, Kitchen), Unit 2 Rooms(Living Room, Dining Room, Kitchen)
Heating Unit 1(Steam, Gas), Unit 2(Steam, Gas)
Cooling Unit 1(None), Unit 2(None)
Flooring Wood, Tile, Unit 1(undefined), Unit 2(Tile Floor, Hardwood Floors, Wood Flooring)
Appliance Unit 1(Range, Refrigerator), Unit 2(Range, Washer, Dryer), Utility Connections for Gas Range, Utility Connections for Electric Dryer
Laundry Washer Hookup, Unit 1 Laundry Room, Unit 2 Laundry Room
Basement Type Full, Finished, Interior Entry
Exterior
Exterior Feature Storage, Unit 1 Balcony/Deck
Fence Fenced/Enclosed, Fenced
Community Features Public Transportation, Shopping, Pool, Park, Medical Facility, Laundromat, Highway Access, House of Worship, Public School, T-Station, University
Utilities Available for Gas Range, for Electric Dryer, Washer Hookup
Roof Type Shingle
Total Parking Spaces 4
Garage No
Building
Lot Description Level
Story 3
Foundation Stone
Sewer Public Sewer
Water Public
Schools
Elementary Schools Washington Elem
Middle Schools Daley Middle
High Schools Lowell H.S.
Others
Senior Community false
Acceptable Financing Contract
Listing Terms Contract
Special Listing Condition Real Estate Owned
Read Less Info
Want to know what your home might be worth? Contact us for a FREE valuation!

Our team is ready to help you sell your home for the highest possible price ASAP
Bought with Catherine Parker • Carrington Real Estate Services, LLC
Get More Information
Ryan Askew
Sales Associate | License ID: 9578345
Sales Associate License ID: 9578345



