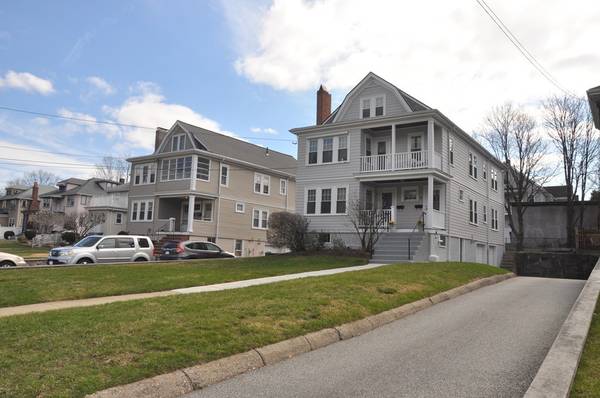For more information regarding the value of a property, please contact us for a free consultation.
Key Details
Sold Price $910,000
Property Type Multi-Family
Sub Type Multi Family
Listing Status Sold
Purchase Type For Sale
Square Footage 2,494 sqft
Price per Sqft $364
MLS Listing ID 72312416
Sold Date 06/27/18
Bedrooms 5
Full Baths 2
Year Built 1920
Annual Tax Amount $6,590
Tax Year 2017
Lot Size 6,534 Sqft
Acres 0.15
Property Description
Desirable Forest Street 5/6 2 Family Home. Features include formal living rooms with fireplaces, hardwood floors, natural woodwork, crown moldings and sconce lighting. Formal dining rooms with built-in China hutches, hardwood flooring, natural woodwork and chair rails. Updated kitchen in owners unit. Features hardwood floors, newer hickory cabinets and stainless steel appliances. Ceramic tile bathrooms. Updated front and back porches. 2 car garage under the building. Newer architectural asphalt roof. 200 AMP service with 100 AMP circuit breaker panels. Newer vinyl replacement windows. The exterior of the house was recently painted. This home beams with pride of ownership. Minutes to Medford Square, Bus Lines, Routes 16, 2 and 93/Boston. This property won't last so act fast!
Location
State MA
County Middlesex
Zoning RES
Direction High Street to Forest Street
Rooms
Basement Full, Walk-Out Access, Interior Entry, Garage Access, Concrete, Unfinished
Interior
Interior Features Unit 1(Upgraded Cabinets, Upgraded Countertops, Bathroom With Tub & Shower), Unit 2(Upgraded Cabinets, Upgraded Countertops, Bathroom With Tub & Shower), Unit 1 Rooms(Living Room, Dining Room, Kitchen), Unit 2 Rooms(Living Room, Dining Room, Kitchen)
Heating Unit 1(Steam, Gas), Unit 2(Steam, Oil)
Cooling Unit 1(None), Unit 2(None)
Flooring Tile, Hardwood, Unit 1(undefined), Unit 2(Hardwood Floors, Stone/Ceramic Tile Floor)
Fireplaces Number 2
Fireplaces Type Unit 1(Fireplace - Wood burning), Unit 2(Fireplace - Wood burning)
Appliance Unit 1(Range, Dishwasher, Disposal, Microwave, Refrigerator), Unit 2(Range, Dishwasher, Disposal, Microwave, Refrigerator), Gas Water Heater, Utility Connections for Gas Range, Utility Connections for Electric Range, Utility Connections for Gas Dryer
Laundry Washer Hookup
Basement Type Full, Walk-Out Access, Interior Entry, Garage Access, Concrete, Unfinished
Exterior
Exterior Feature Rain Gutters, Professional Landscaping
Garage Spaces 2.0
Fence Fenced
Community Features Public Transportation, Shopping, Park, Medical Facility, Highway Access, House of Worship, Private School, Public School, University, Sidewalks
Utilities Available for Gas Range, for Electric Range, for Gas Dryer, Washer Hookup
Roof Type Shingle
Total Parking Spaces 2
Garage Yes
Building
Lot Description Gentle Sloping
Story 3
Foundation Block
Sewer Public Sewer
Water Public
Others
Senior Community false
Read Less Info
Want to know what your home might be worth? Contact us for a FREE valuation!

Our team is ready to help you sell your home for the highest possible price ASAP
Bought with Alex Giller • David Giller
Get More Information
Ryan Askew
Sales Associate | License ID: 9578345
Sales Associate License ID: 9578345



