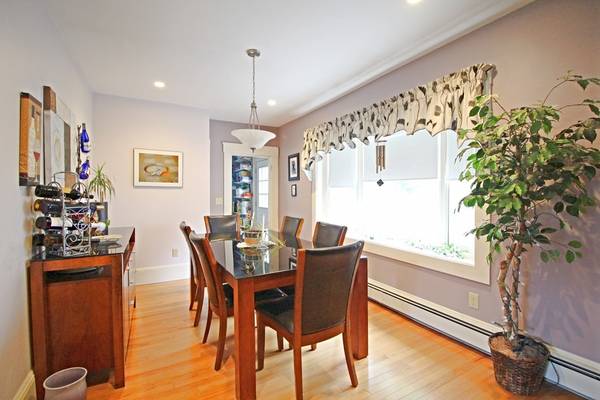For more information regarding the value of a property, please contact us for a free consultation.
Key Details
Sold Price $745,500
Property Type Multi-Family
Sub Type 2 Family - 2 Units Up/Down
Listing Status Sold
Purchase Type For Sale
Square Footage 2,969 sqft
Price per Sqft $251
MLS Listing ID 72325945
Sold Date 07/09/18
Bedrooms 6
Full Baths 2
Year Built 1850
Annual Tax Amount $6,693
Tax Year 2018
Lot Size 0.290 Acres
Acres 0.29
Property Description
Ready to Condex over sized two-family that has complete updated and separated electrical, plumbing, and heating systems. Walking distance to all of downtown shopping, cafes, restaurants and beautiful Lake Quannapowitt, lovely common areas, parks, library,bus, commuter rail and so much more. This eleven room, two family offers four bedrooms in the upper level apartment, exceptional yard space that presents additional building opportunities and ample parking. The downstairs apartment boasts beautiful hardwood flooring, open concept living with high ceilings and recess lighting and laundry in both units. Has above ground pool. Easy access to major routes close to both Wakefield High School and Galvin Middle School. Great opportunity to live in Wakefield!
Location
State MA
County Middlesex
Zoning GR
Direction Main Street to Charles St
Rooms
Basement Full
Interior
Interior Features Unit 2(Bathroom with Shower Stall), Unit 1 Rooms(Living Room, Dining Room, Kitchen), Unit 2 Rooms(Living Room, Dining Room, Kitchen, Office/Den)
Flooring Wood, Tile, Carpet, Unit 1(undefined), Unit 2(Hardwood Floors, Wall to Wall Carpet)
Fireplaces Number 2
Fireplaces Type Unit 1(Fireplace - Natural Gas)
Appliance Unit 1(Range, Dishwasher, Disposal), Unit 2(Range, Dishwasher, Disposal), Gas Water Heater, Utility Connections for Gas Range
Basement Type Full
Exterior
Community Features Public Transportation, Park, Walk/Jog Trails, Highway Access, House of Worship, Public School, T-Station
Utilities Available for Gas Range
Roof Type Shingle
Total Parking Spaces 8
Garage No
Building
Story 3
Foundation Stone, Brick/Mortar
Sewer Public Sewer
Water Public
Others
Senior Community false
Read Less Info
Want to know what your home might be worth? Contact us for a FREE valuation!

Our team is ready to help you sell your home for the highest possible price ASAP
Bought with Linda Corapi • RE/MAX Andrew Realty Services
Get More Information
Ryan Askew
Sales Associate | License ID: 9578345
Sales Associate License ID: 9578345



