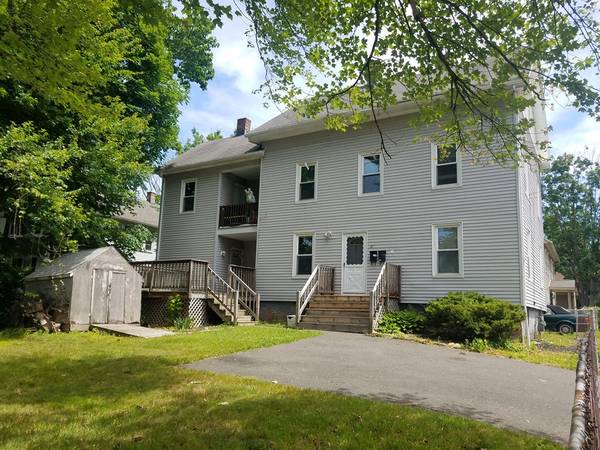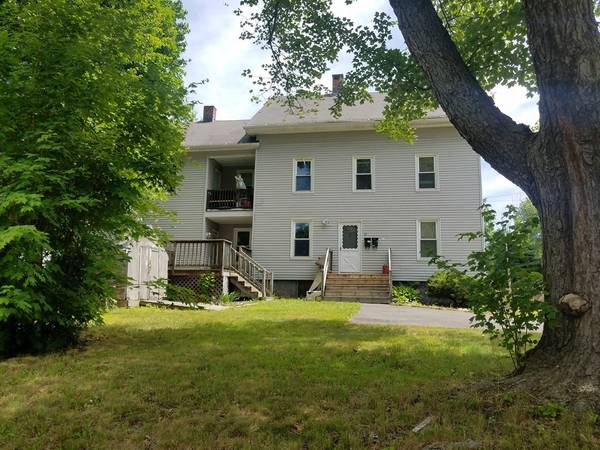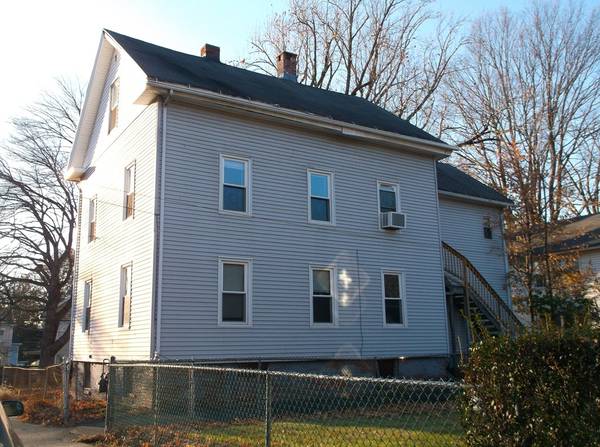For more information regarding the value of a property, please contact us for a free consultation.
Key Details
Sold Price $169,500
Property Type Multi-Family
Sub Type 2 Family - 2 Units Side by Side
Listing Status Sold
Purchase Type For Sale
Square Footage 2,028 sqft
Price per Sqft $83
MLS Listing ID 72256006
Sold Date 11/21/18
Bedrooms 5
Full Baths 2
Year Built 1873
Annual Tax Amount $2,307
Tax Year 2018
Lot Size 6,098 Sqft
Acres 0.14
Property Description
ACT NOW on this rare 2- Family w/ a 4 Bedroom Owners Unit ! The owners unit of this side by side home is a 7 room townhouse consisting of a eat-in kitchen w/ updated Oak cabinetry, dining room opening up to the living room & 2 bedrooms on the 1st level as well as a full bathroom w/ laundry hook-ups. On the 2nd floor, you'll find 2 large bedrooms w/brand new carpeting & access to a walk-up attic for more potential living space. The left side unit is currently occupied by great tenants whom would love to stay in their cozy 1 bedroom unit (their rent covers much of your mortgage) Improvements to the house include vinyl siding, replacement windows, updates to electrical including separate panels, newer hot water tank, HB Smith Boiler, rebuilt chimneys, blown in insulation and freshly painted rooms. Each unit has their own paved driveway entering off the side street. Convenient area - Close to Parks, Schools, the Library & more EZ access to the highway. CLOSING COST CREDIT OF $2,000 !!
Location
State MA
County Hampshire
Zoning Public Rec
Direction Corner of Lamb Street and North Street. Both Driveways are on North Street.
Rooms
Basement Full, Interior Entry, Bulkhead, Concrete
Interior
Interior Features Unit 1 Rooms(Living Room, Dining Room, Kitchen), Unit 2 Rooms(Living Room, Kitchen)
Heating Unit 1(Steam, Gas)
Flooring Wood
Appliance Unit 1(Range, Microwave, Refrigerator), Gas Water Heater, Tank Water Heater, Utility Connections for Gas Range, Utility Connections for Electric Range, Utility Connections for Gas Dryer, Utility Connections Varies per Unit
Laundry Washer Hookup
Basement Type Full, Interior Entry, Bulkhead, Concrete
Exterior
Exterior Feature Rain Gutters, Decorative Lighting
Community Features Public Transportation, Shopping, Laundromat, Highway Access, Sidewalks
Utilities Available for Gas Range, for Electric Range, for Gas Dryer, Washer Hookup, Varies per Unit
Roof Type Shingle
Total Parking Spaces 5
Garage No
Building
Lot Description Corner Lot, Wooded
Story 3
Foundation Brick/Mortar
Sewer Public Sewer
Water Public
Read Less Info
Want to know what your home might be worth? Contact us for a FREE valuation!

Our team is ready to help you sell your home for the highest possible price ASAP
Bought with Paris A. Morley • Skye Mountain Realty, Inc.
Get More Information
Ryan Askew
Sales Associate | License ID: 9578345
Sales Associate License ID: 9578345



