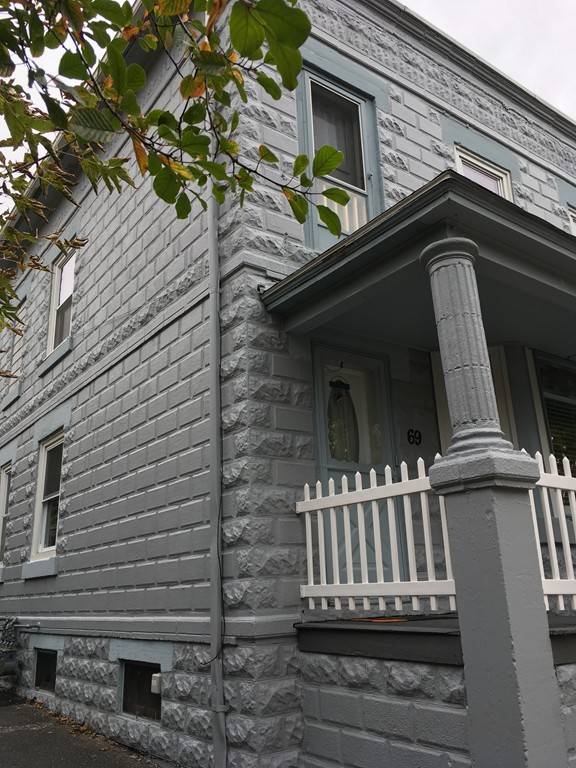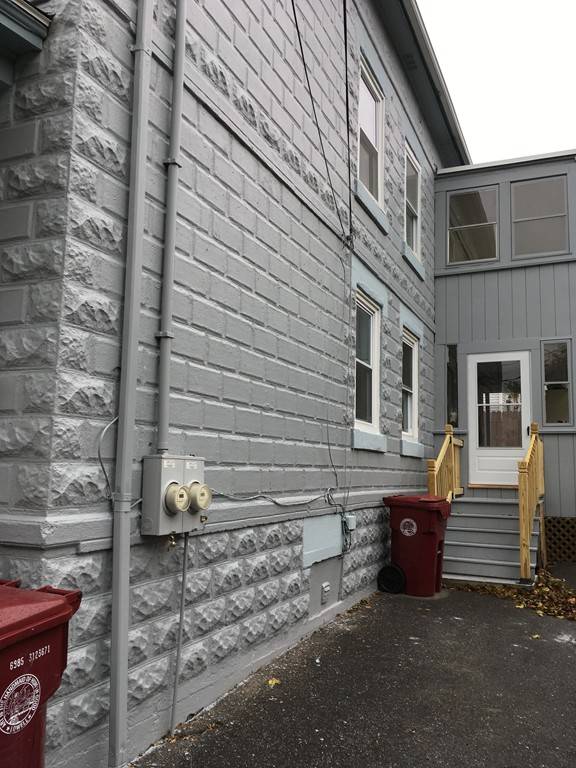For more information regarding the value of a property, please contact us for a free consultation.
Key Details
Sold Price $314,000
Property Type Multi-Family
Sub Type 2 Family - 2 Units Up/Down
Listing Status Sold
Purchase Type For Sale
Square Footage 1,904 sqft
Price per Sqft $164
MLS Listing ID 72410490
Sold Date 11/16/18
Bedrooms 4
Full Baths 2
Year Built 1900
Annual Tax Amount $2,806
Tax Year 2018
Lot Size 3,049 Sqft
Acres 0.07
Property Description
Great two family near the Dracut line in upper Centralville. This home offers a total of 5 bedrooms and two full baths. Marble floors in the second floor apartment, and wood laminate on the first floor. Large eat in kitchens, beautiful farmers porch plus a side porch on both floors. Nice little yard for the little ones or the family pet. All separate utilities, gas and electric. Pellet stove on the second floor apartment for those extra cold nights. Laundry hookups in basement with gas dryer hookup. Two separate driveways is an added plus. Call today for a personal viewing.
Location
State MA
County Middlesex
Zoning M1001
Direction Bridge St to Boynton St
Rooms
Basement Full, Walk-Out Access, Interior Entry, Concrete, Unfinished
Interior
Interior Features Unit 1(Ceiling Fans), Unit 2(Ceiling Fans), Unit 1 Rooms(Living Room, Kitchen, Office/Den), Unit 2 Rooms(Living Room, Kitchen, Office/Den)
Heating Unit 1(Gas), Unit 2(Gas)
Flooring Carpet, Marble, Hardwood, Wood Laminate, Unit 1(undefined), Unit 2(Hardwood Floors, Wood Flooring)
Appliance Unit 1(Range, Refrigerator), Unit 2(Range, Refrigerator), Gas Water Heater, Tank Water Heater, Utility Connections for Gas Range, Utility Connections for Electric Range, Utility Connections for Gas Oven, Utility Connections for Electric Oven, Utility Connections for Gas Dryer
Basement Type Full, Walk-Out Access, Interior Entry, Concrete, Unfinished
Exterior
Fence Fenced/Enclosed, Fenced
Community Features Public Transportation, Shopping, Park, Golf, Medical Facility, Laundromat, House of Worship, Private School, Public School, University, Sidewalks
Utilities Available for Gas Range, for Electric Range, for Gas Oven, for Electric Oven, for Gas Dryer
Roof Type Shingle
Total Parking Spaces 4
Garage No
Building
Lot Description Cleared, Level
Story 3
Foundation Block
Sewer Public Sewer
Water Public
Schools
Elementary Schools Greenhalge
Middle Schools S.Christa Mcauf
High Schools Lowell High Sch
Others
Senior Community false
Read Less Info
Want to know what your home might be worth? Contact us for a FREE valuation!

Our team is ready to help you sell your home for the highest possible price ASAP
Bought with Brenda Beaudoin • Beaudoin & Associates, REALTOR®
Get More Information
Ryan Askew
Sales Associate | License ID: 9578345
Sales Associate License ID: 9578345



