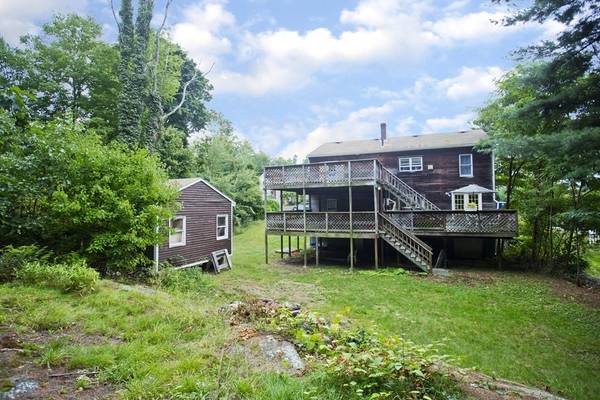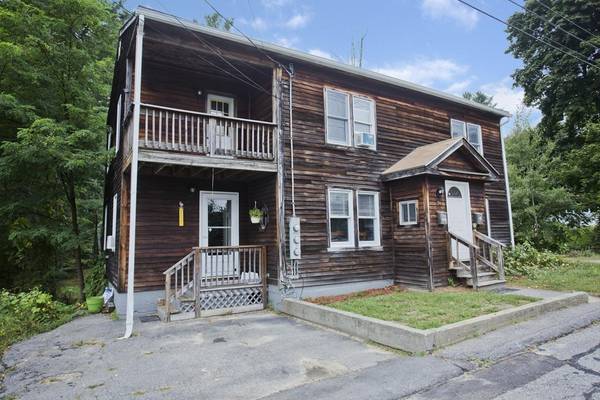For more information regarding the value of a property, please contact us for a free consultation.
Key Details
Sold Price $185,000
Property Type Multi-Family
Sub Type Multi Family
Listing Status Sold
Purchase Type For Sale
Square Footage 2,064 sqft
Price per Sqft $89
MLS Listing ID 72393312
Sold Date 11/19/18
Bedrooms 5
Full Baths 2
Year Built 1950
Annual Tax Amount $3,439
Tax Year 2018
Lot Size 0.440 Acres
Acres 0.44
Property Description
Motivated seller!!! Turn Key Investment Property -- Cash producing Two Family on dead end private street with MANY UPDATES within last 7 yrs. Fitchburg gem with charming colonial-style home built in 1950 has retained its original charm and is brimming with warmth and character. A welcoming front porch opens up to the 1st unit's living room with attractive French doors. Kitchen is central to the entire unit adjacent to a separate appetizing dining room. This units wraps up with two bedrooms and a full bath. The second unit private front entrance leads you to the 2nd floor. The updated kitchen is generous in space next to the living room with a front private deck. This unit has three bedrooms and full bath. Each unit has rear extraordinarily large and decks that leads to backyard oasis. This safe Fitchburg neighborhood is living at its best minutes to area amenities and highway. With 20% down payment, you have a positive monthly cash flow of $1,200.
Location
State MA
County Worcester
Zoning RA2
Direction Westminster Hill Rd to Highview
Rooms
Basement Full, Interior Entry, Concrete
Interior
Interior Features Unit 1(Ceiling Fans, High Speed Internet Hookup, Bathroom With Tub & Shower, Country Kitchen), Unit 2(Ceiling Fans, High Speed Internet Hookup, Upgraded Cabinets, Bathroom With Tub & Shower), Unit 1 Rooms(Living Room, Dining Room, Kitchen), Unit 2 Rooms(Living Room, Kitchen)
Flooring Wood, Tile, Vinyl, Carpet, Unit 1(undefined), Unit 2(Tile Floor)
Appliance Unit 1(Range, Refrigerator), Unit 2(Range, Refrigerator), Electric Water Heater, Utility Connections for Electric Range, Utility Connections for Electric Dryer
Laundry Washer Hookup
Basement Type Full, Interior Entry, Concrete
Exterior
Exterior Feature Balcony, Storage, Drought Tolerant/Water Conserving Landscaping, Stone Wall, Unit 1 Balcony/Deck, Unit 2 Balcony/Deck
Community Features Public Transportation, Shopping, Park, Walk/Jog Trails, Laundromat, Conservation Area
Utilities Available for Electric Range, for Electric Dryer, Washer Hookup
View Y/N Yes
View Scenic View(s)
Roof Type Shingle
Total Parking Spaces 4
Garage No
Building
Lot Description Wooded, Cleared
Story 3
Foundation Block
Sewer Public Sewer
Water Public
Schools
Elementary Schools Reingold
Middle Schools Memorial
High Schools Montachusett
Others
Senior Community false
Read Less Info
Want to know what your home might be worth? Contact us for a FREE valuation!

Our team is ready to help you sell your home for the highest possible price ASAP
Bought with Michael Medeiros • Premier Homes Real Estate
Get More Information
Ryan Askew
Sales Associate | License ID: 9578345
Sales Associate License ID: 9578345



