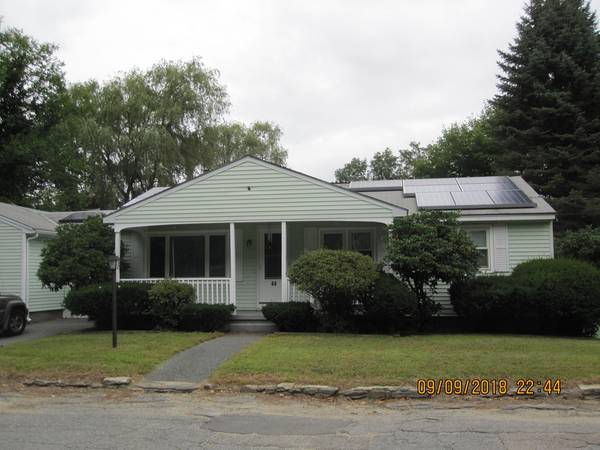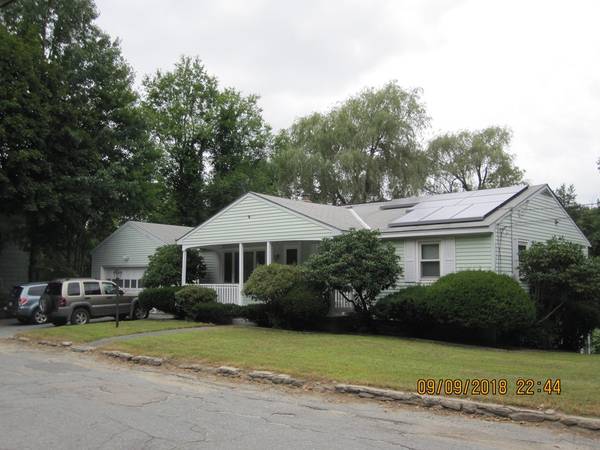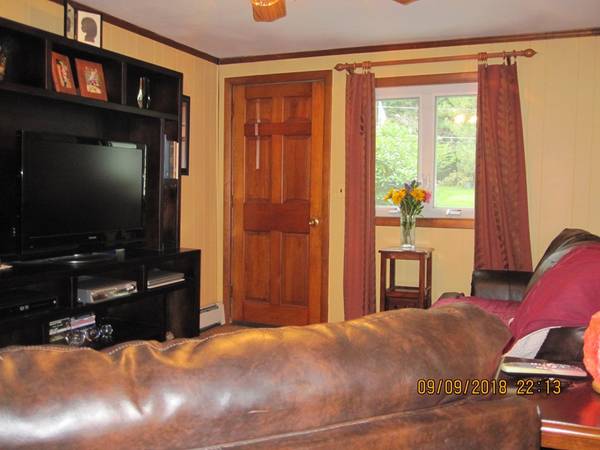For more information regarding the value of a property, please contact us for a free consultation.
Key Details
Sold Price $228,000
Property Type Multi-Family
Sub Type Multi Family
Listing Status Sold
Purchase Type For Sale
Square Footage 1,976 sqft
Price per Sqft $115
MLS Listing ID 72393378
Sold Date 11/15/18
Bedrooms 4
Full Baths 2
Year Built 1964
Annual Tax Amount $3,960
Tax Year 2018
Lot Size 0.750 Acres
Acres 0.75
Property Description
Great opportunity awaits....this wonderful 2 family home could be just what you've been waiting for. Six plus rooms on the main level offer a family room, kitchen, living room, three bedrooms, full bath along with sun room and lots of storage. Lower level offers four rooms, kitchen, dining room, living room, bedroom, full bath along with screen house and storage. Replacement windows, vinyl siding, two car garage, two driveways, gutters and solar panels, great backyard for all your summer functions. Assessors card states 2 family but, this property might be perfect as a single family with in-law.
Location
State MA
County Worcester
Zoning RA2
Direction Depot Street to Hannigan Court.
Interior
Interior Features Unit 1(Ceiling Fans, Storage, Bathroom With Tub & Shower), Unit 2(Bathroom With Tub & Shower), Unit 1 Rooms(Living Room, Kitchen, Family Room), Unit 2 Rooms(Living Room, Dining Room, Kitchen)
Heating Baseboard, Oil, Unit 1(Hot Water Baseboard, Oil)
Cooling Unit 1(None)
Flooring Vinyl, Carpet, Hardwood, Unit 1(undefined), Unit 2(Wall to Wall Carpet)
Appliance Unit 1(None), Unit 2(Range, Dishwasher, Refrigerator), Utility Connections for Electric Range, Utility Connections for Electric Dryer
Laundry Washer Hookup, Unit 2 Laundry Room
Exterior
Exterior Feature Rain Gutters, Storage
Garage Spaces 2.0
Community Features Shopping, Golf, Medical Facility, Laundromat, Highway Access, House of Worship
Utilities Available for Electric Range, for Electric Dryer, Washer Hookup
Roof Type Shingle
Total Parking Spaces 4
Garage Yes
Building
Lot Description Wooded, Gentle Sloping
Story 3
Foundation Concrete Perimeter
Sewer Public Sewer
Water Public
Others
Acceptable Financing Contract
Listing Terms Contract
Read Less Info
Want to know what your home might be worth? Contact us for a FREE valuation!

Our team is ready to help you sell your home for the highest possible price ASAP
Bought with Tony Sanders • Real Estate Marketplace
Get More Information
Ryan Askew
Sales Associate | License ID: 9578345
Sales Associate License ID: 9578345



