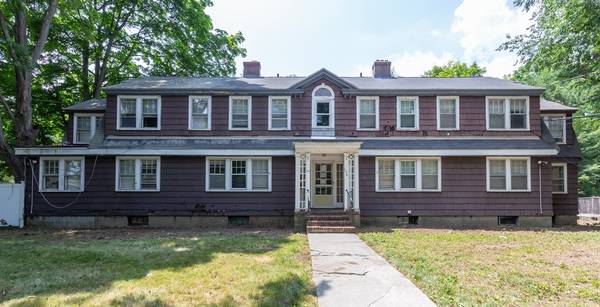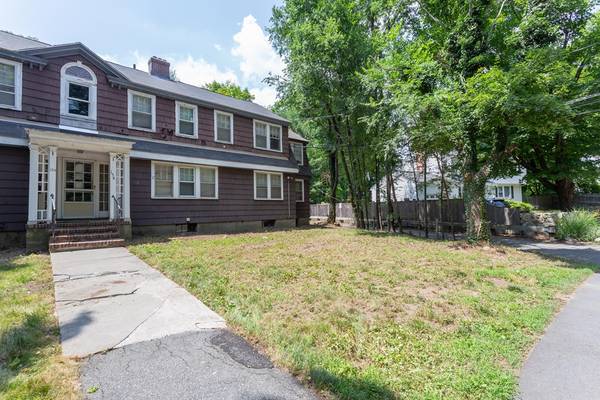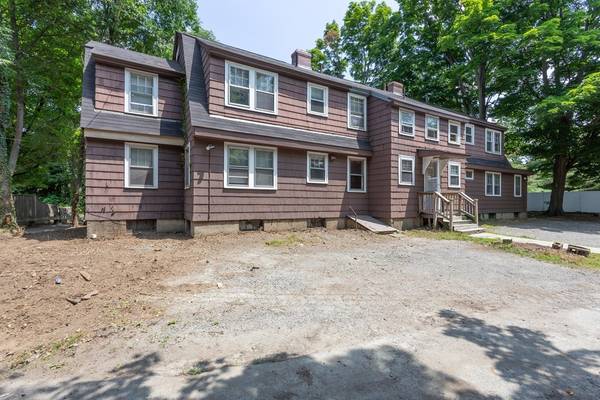For more information regarding the value of a property, please contact us for a free consultation.
Key Details
Sold Price $800,000
Property Type Multi-Family
Sub Type 4 Family
Listing Status Sold
Purchase Type For Sale
Square Footage 4,144 sqft
Price per Sqft $193
MLS Listing ID 72358179
Sold Date 08/20/18
Bedrooms 12
Full Baths 4
Year Built 1926
Annual Tax Amount $7,553
Tax Year 2018
Lot Size 0.360 Acres
Acres 0.36
Property Description
Excellent investment opportunity in the heart of Framingham and within walking distance to Framingham State! This four unit property has tons of potential with all units having identical layouts featuring three bedrooms and one bathroom, eat in kitchens (two with updated cabinets) with built in eating nook and a large living room. Separate electric and gas meters for each unit as well as public house meters. Gas hot water heater installed in 2016 and gas hot water radiator furnace installed within the last five years (services the entire building). New intercom system installed last year. Basement has lockable storage rooms with plenty of additional space for more storage or laundry. Large lot with two, 2-car garages and enough parking for at least 10 vehicles with room to add more! A perfect property for any investor looking for long term cash flow! Building to be delivered vacant. GROUP SHOWING WEDNESDAY, JULY 11th at 1:00PM.
Location
State MA
County Middlesex
Area Framingham Center
Zoning R-1
Direction Route 9 to Maynard Road or Pleasant Street to Maynard Road
Rooms
Basement Full, Interior Entry, Bulkhead, Concrete, Unfinished
Interior
Interior Features Unit 1(Bathroom With Tub & Shower), Unit 2(Bathroom With Tub & Shower), Unit 3(Bathroom With Tub & Shower), Unit 4(Bathroom With Tub & Shower), Unit 1 Rooms(Living Room, Kitchen), Unit 2 Rooms(Living Room, Kitchen), Unit 3 Rooms(Living Room, Kitchen), Unit 4 Rooms(Living Room, Kitchen)
Heating Unit 1(Hot Water Radiators), Unit 2(Hot Water Radiators), Unit 3(Hot Water Radiators), Unit 4(Hot Water Radiators)
Cooling Unit 1(None), Unit 2(None), Unit 3(None), Unit 4(None)
Flooring Tile, Vinyl, Varies Per Unit, Laminate, Hardwood, Unit 1(undefined), Unit 2(Hardwood Floors), Unit 3(Hardwood Floors), Unit 4(Hardwood Floors)
Fireplaces Number 2
Appliance Unit 1(Range, Refrigerator), Unit 2(Range, Refrigerator), Unit 3(Range, Refrigerator), Unit 4(Range, Refrigerator), Gas Water Heater, Utility Connections for Gas Range
Basement Type Full, Interior Entry, Bulkhead, Concrete, Unfinished
Exterior
Garage Spaces 4.0
Community Features Public Transportation, Shopping, Tennis Court(s), Park, Walk/Jog Trails, Golf, Medical Facility, Laundromat, Highway Access, Public School, University, Sidewalks
Utilities Available for Gas Range
Roof Type Shingle
Total Parking Spaces 10
Garage Yes
Building
Lot Description Easements
Story 6
Foundation Block, Stone, Brick/Mortar
Sewer Public Sewer
Water Public
Others
Senior Community false
Read Less Info
Want to know what your home might be worth? Contact us for a FREE valuation!

Our team is ready to help you sell your home for the highest possible price ASAP
Bought with Didier Lopez • RE/MAX One Call Realty
Get More Information
Ryan Askew
Sales Associate | License ID: 9578345
Sales Associate License ID: 9578345



