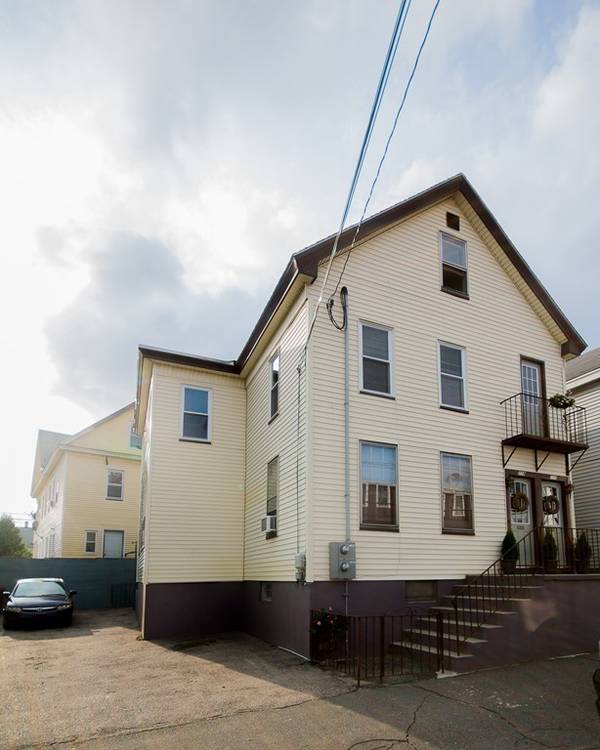For more information regarding the value of a property, please contact us for a free consultation.
Key Details
Sold Price $450,000
Property Type Multi-Family
Sub Type 2 Family - 2 Units Up/Down
Listing Status Sold
Purchase Type For Sale
Square Footage 2,772 sqft
Price per Sqft $162
MLS Listing ID 72382694
Sold Date 11/20/18
Bedrooms 7
Full Baths 2
Half Baths 2
Year Built 1900
Annual Tax Amount $3,315
Tax Year 2018
Lot Size 4,356 Sqft
Acres 0.1
Property Description
If you're looking for an investment property that earns you a monthly PROFIT, your search ends here! A very well maintained, spacious home with fully rented 1st floor and vacant 2nd floor unit. This home boasts large rooms, with beautiful hardwood flooring throughout. Both units have 1 full bath and 1 half-bath, with ample space and storage. The bright and fully finished, walk up attic has hardwood floors and is additional space that can be used as bedrooms. Newer roof and updated electric. Ample off-street parking. Close to Rte. 495, UMass Lowell, T-Station, Shedd Park - Public water park, playground, tennis/basketball courts, and close to downtown for the Summer Music Concert Series, Folk Festival, Merimack Repertory Theatre, Merrimack College, great restaurants and so much more. This home is a great investment property to start earning an income or move-in ready so you can supplement your mortgage payment. Come to Lowell - there's a lot to like!
Location
State MA
County Middlesex
Zoning TMU
Direction Gorham Street to Central St.
Rooms
Basement Full, Bulkhead
Interior
Interior Features Unit 1(Bathroom With Tub & Shower), Unit 2(Bathroom With Tub & Shower), Unit 1 Rooms(Living Room, Kitchen, Office/Den), Unit 2 Rooms(Living Room, Kitchen, Office/Den)
Heating Unit 1(Hot Water Baseboard), Unit 2(Hot Water Baseboard)
Cooling Unit 1(None), Unit 2(None)
Flooring Vinyl, Carpet, Varies Per Unit, Hardwood, Unit 1(undefined), Unit 2(Hardwood Floors)
Fireplaces Number 2
Appliance Unit 1(Range, Dishwasher, Refrigerator), Unit 2(Refrigerator), Gas Water Heater, Utility Connections for Gas Dryer
Laundry Washer Hookup
Basement Type Full, Bulkhead
Exterior
Exterior Feature Balcony
Community Features Public Transportation, Shopping, Pool, Tennis Court(s), Park, Walk/Jog Trails, Medical Facility, Laundromat, Highway Access, House of Worship, Private School, Public School, T-Station, University
Utilities Available for Gas Dryer, Washer Hookup
Roof Type Shingle
Total Parking Spaces 7
Garage No
Building
Story 3
Foundation Stone
Sewer Public Sewer
Water Public
Read Less Info
Want to know what your home might be worth? Contact us for a FREE valuation!

Our team is ready to help you sell your home for the highest possible price ASAP
Bought with Benilton C. Silva • Benny's Realty Group
Get More Information
Ryan Askew
Sales Associate | License ID: 9578345
Sales Associate License ID: 9578345



