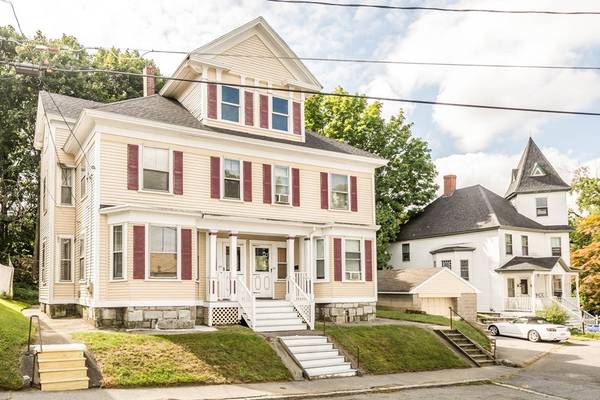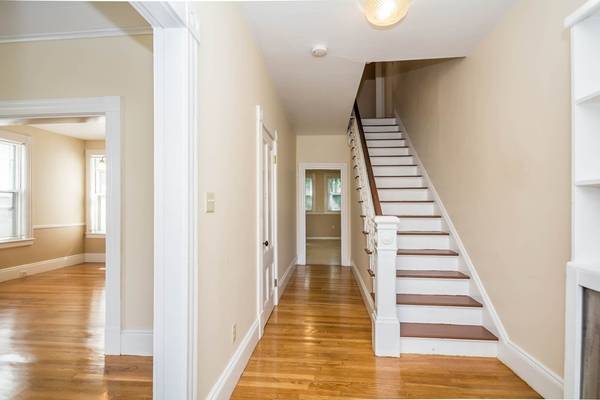For more information regarding the value of a property, please contact us for a free consultation.
Key Details
Sold Price $420,000
Property Type Multi-Family
Sub Type 2 Family - 2 Units Side by Side
Listing Status Sold
Purchase Type For Sale
Square Footage 3,440 sqft
Price per Sqft $122
MLS Listing ID 72387745
Sold Date 11/08/18
Bedrooms 6
Full Baths 2
Half Baths 2
Year Built 1880
Annual Tax Amount $4,561
Tax Year 2018
Lot Size 7,405 Sqft
Acres 0.17
Property Description
A rare find with this side by side Duplex! Three very spacious bedrooms with hardwood floors. The master bedroom has a room within it that can be used as a walk in closet or even a nursery. High ceilings, large eat-in kitchens, first floor half bath, second floor full bath, dining room, laundry in units, gleaming hardwood floors... this is not your average two family! Possibilities for expansion with the walk up attic too. A perfect situation for the owner occupant to move in with a tenant already there. One car garage and off street parking and a yard just adds to the long list of perks. Recent improvements include a roof approximately three years ago, newer stainless steel appliances (unit 25) one year ago and new windows installed in the attic space. Gas and electric metered separately.
Location
State MA
County Middlesex
Zoning M1001
Direction Bridge St to 18th right on Whitney.
Rooms
Basement Full, Interior Entry, Concrete
Interior
Interior Features Unit 1(Bathroom With Tub & Shower), Unit 1 Rooms(Living Room, Dining Room, Kitchen, Sunroom), Unit 2 Rooms(Living Room, Dining Room, Kitchen)
Heating Unit 1(Hot Water Radiators, Gas), Unit 2(Hot Water Baseboard, Gas)
Flooring Vinyl, Hardwood, Unit 1(undefined), Unit 2(Hardwood Floors)
Appliance Unit 1(Range), Unit 2(Range, Microwave, Refrigerator), Gas Water Heater, Tank Water Heater, Utility Connections for Gas Range, Utility Connections Varies per Unit
Laundry Unit 1 Laundry Room, Unit 2 Laundry Room
Basement Type Full, Interior Entry, Concrete
Exterior
Garage Spaces 1.0
Community Features Public Transportation, Shopping, Medical Facility, Laundromat, Private School, Public School
Utilities Available for Gas Range, Varies per Unit
Roof Type Shingle
Total Parking Spaces 2
Garage Yes
Building
Story 4
Foundation Granite
Sewer Public Sewer
Water Public
Read Less Info
Want to know what your home might be worth? Contact us for a FREE valuation!

Our team is ready to help you sell your home for the highest possible price ASAP
Bought with Daysi Quiles • Coco, Early & Associates
Get More Information
Ryan Askew
Sales Associate | License ID: 9578345
Sales Associate License ID: 9578345



