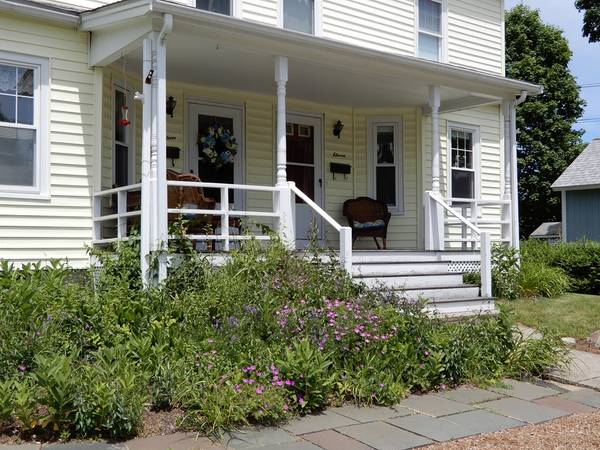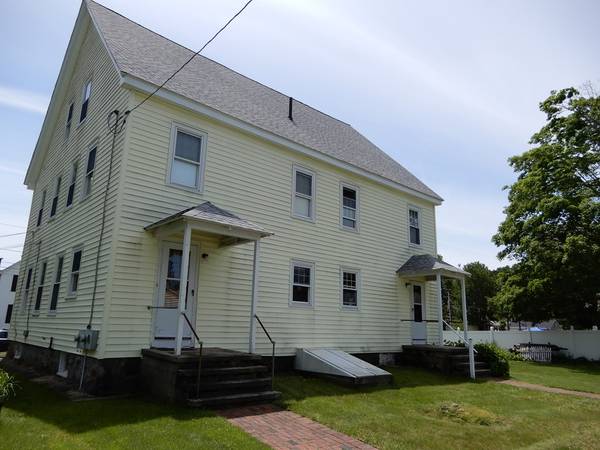For more information regarding the value of a property, please contact us for a free consultation.
Key Details
Sold Price $470,000
Property Type Multi-Family
Sub Type 2 Family - 2 Units Side by Side
Listing Status Sold
Purchase Type For Sale
Square Footage 3,278 sqft
Price per Sqft $143
MLS Listing ID 72519074
Sold Date 08/15/19
Bedrooms 6
Full Baths 2
Year Built 1900
Annual Tax Amount $6,542
Tax Year 2019
Lot Size 0.310 Acres
Acres 0.31
Property Description
Opportunities like this in Foxboro are few & far between!! Come see this well-loved 2-Family Home set on .31 lush acres in desirable neighborhood close to Foxboro Town Center! Both Townhome-style units offer First Floor Living Room w Bay Window, Dining Room, Kitchen w Eating Area, Door to Grassed Backyard + Basement Access for Laundry/Storage. Second floor of each unit boasts 3 nicely sized Bedrooms, Full Bath + Walk-up Attic for storage. Basement has two Washer/Dryer hook-ups + two Furnaces w tankless hot water. Improvements include Roof (2014), Replacement Windows, Low-Maintenance Vinyl Siding, Separate Utilities. Long-term Tenants at Will. Some cosmetics needed! Two-car carport/storage structure is ‘as is' & will need TLC from next owner. Tons of curb appeal – perennial plantings, expansive grassed yard, front porch… Rents are below market rates. Close to Town Center, Schools, Shopping, Rte 95/128/495. Great opportunity for you to own in Foxboro as investor or owner-occupied!
Location
State MA
County Norfolk
Zoning Res R15
Direction Central St (Rte 140) to West Leonard St.
Rooms
Basement Full, Interior Entry, Bulkhead, Sump Pump, Unfinished
Interior
Interior Features Unit 1(Ceiling Fans, Storage, Bathroom With Tub & Shower), Unit 2(Ceiling Fans, Bathroom With Tub & Shower), Unit 1 Rooms(Living Room, Dining Room, Kitchen), Unit 2 Rooms(Living Room, Dining Room, Kitchen)
Heating Unit 1(Hot Water Baseboard, Oil), Unit 2(Hot Water Baseboard, Oil)
Cooling Unit 1(None), Unit 2(None)
Flooring Wood, Vinyl, Unit 1(undefined), Unit 2(Tile Floor, Hardwood Floors)
Appliance Unit 1(Range), Unit 2(Range, Dishwasher, Refrigerator), Tank Water Heaterless, Utility Connections for Electric Range, Utility Connections for Electric Dryer
Laundry Washer Hookup
Basement Type Full, Interior Entry, Bulkhead, Sump Pump, Unfinished
Exterior
Exterior Feature Garden
Garage Spaces 2.0
Community Features Pool, Tennis Court(s), Park, Walk/Jog Trails, Golf, Medical Facility, Bike Path, Conservation Area, Highway Access, House of Worship, Private School, Public School
Utilities Available for Electric Range, for Electric Dryer, Washer Hookup
Roof Type Shingle
Total Parking Spaces 4
Garage Yes
Building
Lot Description Level
Story 4
Foundation Stone
Sewer Public Sewer
Water Public
Schools
Elementary Schools Igo Elementary
Middle Schools Ahern Ms
High Schools Foxboro Hs
Others
Senior Community false
Read Less Info
Want to know what your home might be worth? Contact us for a FREE valuation!

Our team is ready to help you sell your home for the highest possible price ASAP
Bought with Robert Hadge • The Galvin Group, LLC
Get More Information
Ryan Askew
Sales Associate | License ID: 9578345
Sales Associate License ID: 9578345



