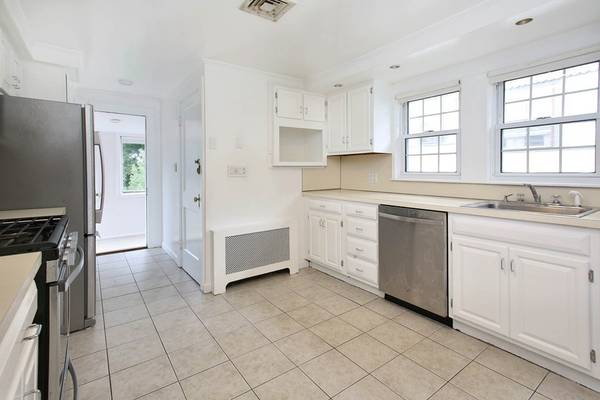For more information regarding the value of a property, please contact us for a free consultation.
Key Details
Sold Price $1,050,000
Property Type Multi-Family
Sub Type 2 Family - 2 Units Up/Down
Listing Status Sold
Purchase Type For Sale
Square Footage 2,584 sqft
Price per Sqft $406
MLS Listing ID 72401222
Sold Date 11/16/18
Bedrooms 5
Full Baths 2
Year Built 1950
Annual Tax Amount $9,545
Tax Year 2018
Lot Size 10,018 Sqft
Acres 0.23
Property Description
Lovely, well-maintained brick two-family on sizable lot in desirable Newtonville. Decorative molding, wood flooring throughout, and a fireplace in each unit adds charm. The first floor unit was updated approximately eight years ago including the kitchen and bathroom. It features three bedrooms, living room with fireplace, dining room, and window A/C. The second floor was renovated two years ago and is vacant. This unit offers two bedrooms plus three-season porch/office, central A/C, and pull-down attic space with expansion potential. Both units have generous decks with the second floor offering beautiful treetop views. The large yard offers play and entertaining space. Each unit has one garage and one exterior parking space, coin-operated W/D in basement, and ample storage for each unit. Easy access to restaurants, shops, Newtonville Commuter Rail, Bus lines, Storrow Drive, and Mass Pike. Great commuter location.
Location
State MA
County Middlesex
Area Newtonville
Zoning MR1
Direction Walnut or Centre St to Newtonville Ave. Near Howard St.
Rooms
Basement Full, Walk-Out Access, Interior Entry, Garage Access, Sump Pump, Concrete
Interior
Interior Features Unit 1(Crown Molding, Stone/Granite/Solid Counters, Bathroom With Tub & Shower), Unit 2(Storage, Stone/Granite/Solid Counters, Bathroom With Tub & Shower), Unit 1 Rooms(Living Room, Dining Room, Kitchen), Unit 2 Rooms(Living Room, Dining Room, Kitchen, Office/Den)
Heating Unit 1(Hot Water Radiators, Gas, Individual), Unit 2(Hot Water Radiators, Gas, Unit Control)
Cooling Unit 1(Window AC), Unit 2(Central Air)
Flooring Wood, Tile, Unit 1(undefined), Unit 2(Tile Floor, Wood Flooring, Stone/Ceramic Tile Floor)
Fireplaces Number 2
Fireplaces Type Unit 1(Fireplace - Wood burning), Unit 2(Fireplace - Wood burning)
Appliance Unit 1(Range, Dishwasher, Disposal, Microwave, Refrigerator), Unit 2(Range, Dishwasher, Disposal, Refrigerator), Gas Water Heater, Utility Connections for Gas Range, Utility Connections for Gas Oven
Laundry Laundry Room
Basement Type Full, Walk-Out Access, Interior Entry, Garage Access, Sump Pump, Concrete
Exterior
Exterior Feature Professional Landscaping, Unit 1 Balcony/Deck, Unit 2 Balcony/Deck
Garage Spaces 2.0
Fence Fenced
Community Features Public Transportation, Shopping, Park, Bike Path, Highway Access, House of Worship, Private School, Public School, T-Station, Sidewalks
Utilities Available for Gas Range, for Gas Oven
Roof Type Shingle
Total Parking Spaces 3
Garage Yes
Building
Story 3
Foundation Block
Sewer Public Sewer
Water Public
Schools
Elementary Schools Underwood
Middle Schools Bigelow
High Schools North
Others
Senior Community false
Read Less Info
Want to know what your home might be worth? Contact us for a FREE valuation!

Our team is ready to help you sell your home for the highest possible price ASAP
Bought with Marc Roos • Marc Roos Realty
Get More Information
Ryan Askew
Sales Associate | License ID: 9578345
Sales Associate License ID: 9578345



