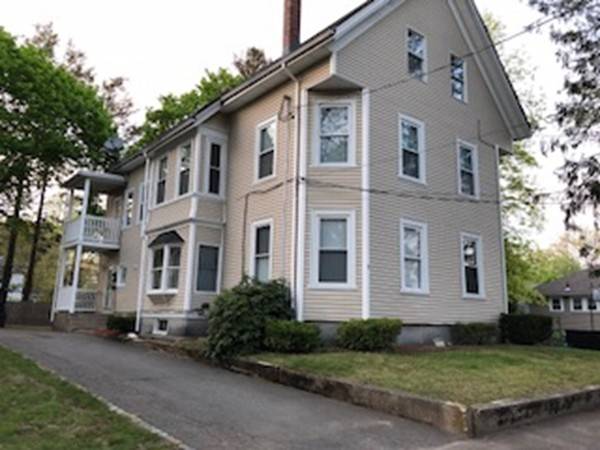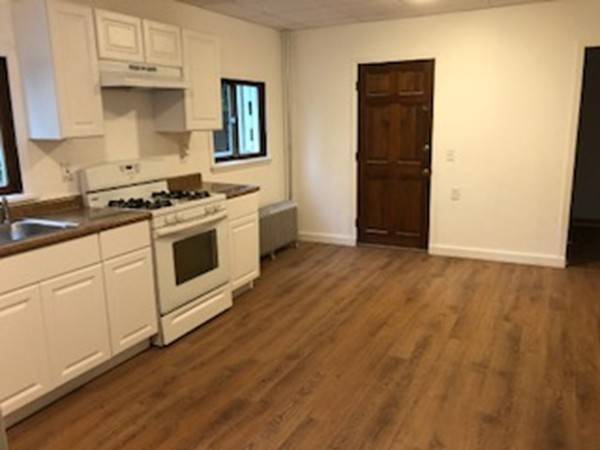For more information regarding the value of a property, please contact us for a free consultation.
Key Details
Sold Price $536,000
Property Type Multi-Family
Sub Type 2 Family - 2 Units Up/Down
Listing Status Sold
Purchase Type For Sale
Square Footage 2,845 sqft
Price per Sqft $188
MLS Listing ID 72328820
Sold Date 07/13/18
Bedrooms 6
Full Baths 3
Year Built 1925
Annual Tax Amount $5,819
Tax Year 2018
Lot Size 7,405 Sqft
Acres 0.17
Property Description
Fantastic West Side 2 family nestled in a quiet single-family neighborhood. The house sits on a low maintenance landscaped yard with ample off-street parking for six to seven vehicles and includes a shed. In addition, the house has received many recent refurbishments such a fresh paint, refinished and new flooring throughout, vinyl windows, updated kitchens and baths. There is a full basement with washer and dryer hook ups and direct access from the first floor. The property will be delivered vacant. Unit 1 on the first floor includes two bedrooms, a living room, formal dining room, large updated eat-in kitchen, a full bath and a bonus room. Unit 2 encompasses the second and third floors and includes four-five bedrooms, a living room, a large eat-in kitchen, a wet bar (or kitchenette), two full baths and tons of storage.
Location
State MA
County Plymouth
Area Clifton Heights
Zoning R1C
Direction Forest Avenue to Bouve Avenue to Verne Street
Rooms
Basement Full, Bulkhead, Concrete, Unfinished
Interior
Interior Features Unit 2(Ceiling Fans, Walk-In Closet, Bathroom with Shower Stall, Bathroom With Tub, Open Floor Plan), Unit 1 Rooms(Living Room, Dining Room, Office/Den), Unit 2 Rooms(Living Room, Dining Room, Kitchen)
Heating Unit 1(Steam), Unit 2(Hot Water Baseboard, Steam)
Cooling Unit 1(Window AC), Unit 2(Window AC)
Flooring Wood, Tile, Bamboo, Hardwood, Vinyl / VCT, Unit 2(Hardwood Floors, Wood Flooring)
Appliance Unit 1(Range, Refrigerator, Vent Hood), Unit 2(Range, Dishwasher, Refrigerator), Gas Water Heater, Tank Water Heater, Utility Connections for Gas Range, Utility Connections for Gas Oven, Utility Connections for Gas Dryer, Utility Connections for Electric Dryer
Laundry Washer Hookup
Basement Type Full, Bulkhead, Concrete, Unfinished
Exterior
Exterior Feature Balcony, Rain Gutters, Storage, Professional Landscaping, Unit 2 Balcony/Deck
Fence Fenced
Community Features Public Transportation, Shopping, Golf, Laundromat, Highway Access, House of Worship, Public School, Sidewalks
Utilities Available for Gas Range, for Gas Oven, for Gas Dryer, for Electric Dryer, Washer Hookup
Roof Type Shingle
Total Parking Spaces 6
Garage No
Building
Lot Description Cleared, Level
Story 3
Foundation Stone
Sewer Public Sewer
Water Public
Schools
Middle Schools South
High Schools Brockton
Others
Senior Community false
Acceptable Financing Contract
Listing Terms Contract
Read Less Info
Want to know what your home might be worth? Contact us for a FREE valuation!

Our team is ready to help you sell your home for the highest possible price ASAP
Bought with Toby Grooms • Cameron Real Estate Group
Get More Information
Ryan Askew
Sales Associate | License ID: 9578345
Sales Associate License ID: 9578345



