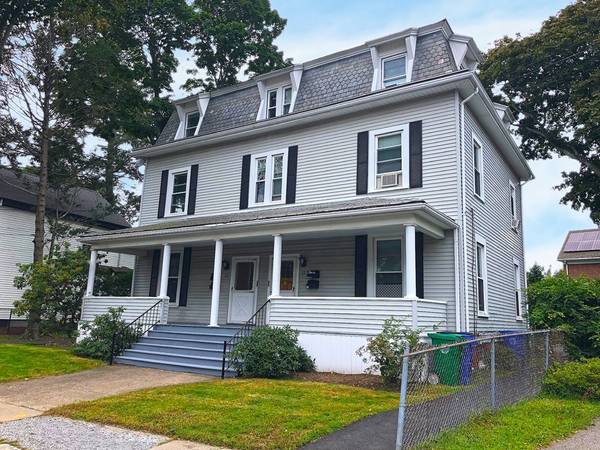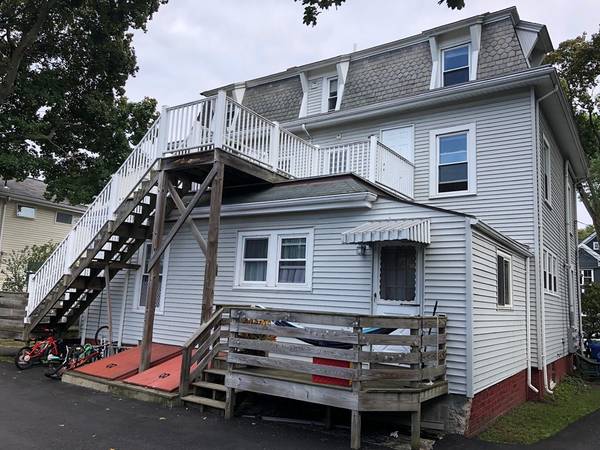For more information regarding the value of a property, please contact us for a free consultation.
Key Details
Sold Price $1,380,000
Property Type Multi-Family
Sub Type 4 Family
Listing Status Sold
Purchase Type For Sale
Square Footage 4,095 sqft
Price per Sqft $336
MLS Listing ID 72421658
Sold Date 01/29/19
Bedrooms 8
Full Baths 6
Year Built 1920
Annual Tax Amount $10,602
Tax Year 2019
Lot Size 7,840 Sqft
Acres 0.18
Property Description
The Property contains four residential units in 4,095 square feet of living area and sits on a 0.2-acre lot with off-street parking for six vehicles. The Property, which is fully sprinklered, features (2), one-bedroom/one-bathroom units on the first floor and (2), three-bedroom/two-bathroom duplex units on the upper floors. 13-15 Emerson Street is strategically located less than 0.3 mile from access to I-90, providing residents with quick and convenient access to Downtown Boston, Logan International Airport and Route 128. Newton Corner is a bustling commercial and residential hub located west of Boston, most residents are attracted to Newton Corner for the many walk-able amenities, the quick access to the Mass Pike, and the many public transportation options. The live, work and play neighborhood is complete with many desirable shops, restaurants, cafe's, hotels and businesses.
Location
State MA
County Middlesex
Area Newton Corner
Zoning MR2
Direction Route I-90, Exit 17, off Pearl Street.
Rooms
Basement Bulkhead, Unfinished
Interior
Interior Features Other, Unit 1(Other (See Remarks)), Unit 4(Other (See Remarks)), Unit 1 Rooms(Living Room, Kitchen), Unit 2 Rooms(Living Room, Kitchen, Other (See Remarks)), Unit 3 Rooms(Living Room, Kitchen, Other (See Remarks)), Unit 4 Rooms(Living Room, Kitchen, Other (See Remarks))
Heating Other, Unit 1(Hot Water Radiators, Gas, Other (See Remarks)), Unit 2(Hot Water Radiators, Gas, Other (See Remarks)), Unit 3(Hot Water Radiators, Gas, Other (See Remarks)), Unit 4(Hot Water Radiators, Gas, Other (See Remarks))
Cooling Other, Unit 1(Window AC, Other (See Remarks)), Unit 2(Window AC, Other (See Remarks)), Unit 3(Window AC, Other (See Remarks)), Unit 4(Window AC)
Flooring Carpet, Hardwood, Other, Unit 1(undefined), Unit 2(Hardwood Floors, Wall to Wall Carpet), Unit 3(Hardwood Floors, Wall to Wall Carpet), Unit 4(Hardwood Floors, Wall to Wall Carpet)
Appliance Washer, Dryer, Unit 1(Range, Dishwasher, Microwave, Refrigerator, Other (See Remarks)), Unit 2(Range, Dishwasher, Microwave, Refrigerator, Other (See Remarks)), Unit 3(Range, Dishwasher, Microwave, Refrigerator, Other (See Remarks)), Unit 4(Range, Dishwasher, Microwave, Refrigerator, Other (See Remarks)), Electric Water Heater, Water Heater, Utility Connections for Gas Range
Basement Type Bulkhead, Unfinished
Exterior
Community Features Public Transportation, Shopping, Park, Highway Access, T-Station, Other
Utilities Available for Gas Range
Roof Type Shingle, Slate, Rubber, Other
Total Parking Spaces 6
Garage No
Building
Lot Description Other
Story 6
Foundation Other
Sewer Public Sewer
Water Public
Others
Acceptable Financing Other (See Remarks)
Listing Terms Other (See Remarks)
Read Less Info
Want to know what your home might be worth? Contact us for a FREE valuation!

Our team is ready to help you sell your home for the highest possible price ASAP
Bought with John Pentore • Horvath & Tremblay
Get More Information
Ryan Askew
Sales Associate | License ID: 9578345
Sales Associate License ID: 9578345



