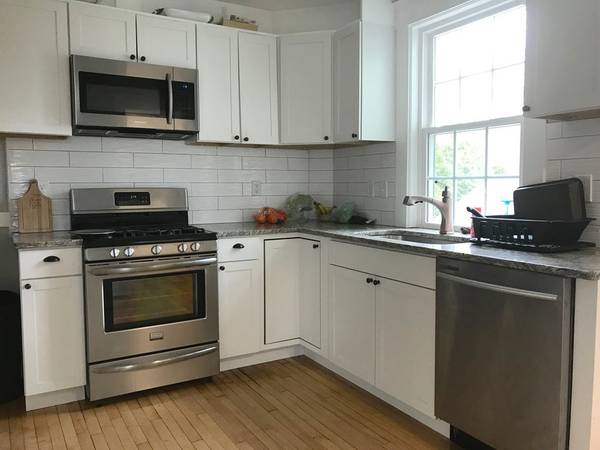For more information regarding the value of a property, please contact us for a free consultation.
Key Details
Sold Price $439,900
Property Type Multi-Family
Sub Type Multi Family
Listing Status Sold
Purchase Type For Sale
Square Footage 3,825 sqft
Price per Sqft $115
MLS Listing ID 72321131
Sold Date 06/29/18
Bedrooms 9
Full Baths 3
Half Baths 1
Year Built 1927
Annual Tax Amount $5,638
Tax Year 2018
Lot Size 10,018 Sqft
Acres 0.23
Property Description
Remodeled spacious two-family is walking distance to Mount Holyoke College and South Hadley Commons - walk to dinner, the movies or stroll the shops. Hardwood and tile floors are found throughout - details include french doors, fireplaces, built-ins and more. Newly painted throughout. New kitchen includes granite counters, stainless steel appliances, baths updated as well on right side. An open front porch is warm and welcoming - back yard screened porches on both units. New N Gas furnaces, Hot water tanks and wiring a plus! Roof 2012, newer chimneys from the roof up, 2 gar detached garage. Nestled on a corner lot with .23 acres - off street pkg for 4 cars.
Location
State MA
County Hampshire
Zoning RA1
Direction After Mount Holyoke College
Rooms
Basement Full, Walk-Out Access, Interior Entry, Concrete
Interior
Interior Features Unit 1(Upgraded Cabinets, Upgraded Countertops), Unit 2(Pantry, Crown Molding, Stone/Granite/Solid Counters, Upgraded Cabinets, Upgraded Countertops, Bathroom With Tub & Shower), Unit 1 Rooms(Living Room, Dining Room, Kitchen), Unit 2 Rooms(Living Room, Dining Room, Kitchen)
Heating Unit 1(Hot Water Radiators, Gas), Unit 2(Hot Water Radiators, Gas)
Cooling Unit 1(None), Unit 2(None)
Flooring Wood, Tile, Unit 1(undefined), Unit 2(Hardwood Floors, Stone/Ceramic Tile Floor)
Fireplaces Number 3
Fireplaces Type Unit 1(Fireplace - Wood burning), Unit 2(Fireplace - Wood burning)
Appliance Unit 1(Range, Dishwasher, Refrigerator, Washer, Dryer), Unit 2(Range, Dishwasher, Refrigerator, Washer, Dryer), Gas Water Heater, Tank Water Heater
Basement Type Full, Walk-Out Access, Interior Entry, Concrete
Exterior
Exterior Feature Rain Gutters
Garage Spaces 2.0
Community Features Golf, Conservation Area, Highway Access, House of Worship, Private School, Public School, Sidewalks
Roof Type Shingle
Total Parking Spaces 4
Garage Yes
Building
Lot Description Corner Lot, Level
Story 6
Foundation Concrete Perimeter
Sewer Public Sewer
Water Public
Schools
Elementary Schools South Hadley
Middle Schools South Hadley
High Schools South Hadley
Others
Senior Community false
Read Less Info
Want to know what your home might be worth? Contact us for a FREE valuation!

Our team is ready to help you sell your home for the highest possible price ASAP
Bought with Sherri Willey • Jones Group REALTORS®
Get More Information
Ryan Askew
Sales Associate | License ID: 9578345
Sales Associate License ID: 9578345



