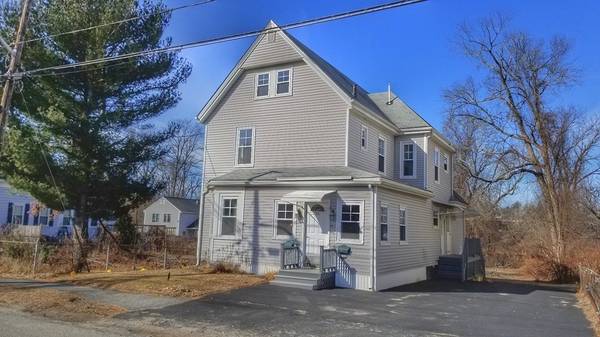For more information regarding the value of a property, please contact us for a free consultation.
Key Details
Sold Price $505,000
Property Type Multi-Family
Sub Type 2 Family - 2 Units Up/Down
Listing Status Sold
Purchase Type For Sale
Square Footage 2,652 sqft
Price per Sqft $190
MLS Listing ID 72451897
Sold Date 03/29/19
Bedrooms 5
Full Baths 2
Year Built 1890
Annual Tax Amount $4,979
Tax Year 2017
Lot Size 0.420 Acres
Acres 0.42
Property Description
WOW! Rarely does a DE-LEADED 2 Family home come on the market in this condition at this price point! First floor unit features a large tile kitchen, a living room and 2 generous bedrooms with brand new carpet, beautiful full bath, new light fixtures, and freshly painted throughout. The other unit is Townhouse-style, encompassing the 2nd and 3rd floors with a beautiful open concept on the main level. This unit is also freshly painted throughout, with new carpets in all the bedrooms, a great full bath with tub and shower, and new lighting fixtures as well. Gas heat, separate heating systems for each unit. Both gas furnaces replaced in December 2018 with full warranty through May 2020! Large 4+ car driveway freshly seal coated. Large, beautiful back yard for your enjoyment. This is a turn key property!
Location
State MA
County Essex
Zoning R4
Direction Main to North Main to 36 Ashland
Rooms
Basement Full, Bulkhead, Concrete, Unfinished
Interior
Interior Features Unit 1(Pantry, Lead Certification Available, Stone/Granite/Solid Counters, Bathroom With Tub & Shower), Unit 2(Lead Certification Available, Stone/Granite/Solid Counters, Bathroom with Shower Stall, Open Floor Plan), Unit 1 Rooms(Living Room, Kitchen), Unit 2 Rooms(Living Room, Dining Room, Kitchen, Office/Den)
Heating Unit 1(Forced Air, Gas), Unit 2(Forced Air, Gas)
Cooling Unit 1(None), Unit 2(None)
Flooring Tile, Carpet, Unit 1(undefined)
Appliance Unit 1(Range, Dishwasher, Refrigerator), Unit 2(Range, Dishwasher, Refrigerator), Utility Connections for Electric Range, Utility Connections for Electric Dryer
Laundry Washer Hookup
Basement Type Full, Bulkhead, Concrete, Unfinished
Exterior
Exterior Feature Storage
Community Features Public Transportation, Shopping, Golf, Medical Facility, Laundromat, Conservation Area, Highway Access, House of Worship, Private School, Public School
Utilities Available for Electric Range, for Electric Dryer, Washer Hookup
Roof Type Shingle
Total Parking Spaces 4
Garage No
Building
Lot Description Wooded, Gentle Sloping
Story 3
Foundation Stone
Sewer Public Sewer
Water Public
Others
Senior Community false
Read Less Info
Want to know what your home might be worth? Contact us for a FREE valuation!

Our team is ready to help you sell your home for the highest possible price ASAP
Bought with The Movement Group • Compass
Get More Information
Ryan Askew
Sales Associate | License ID: 9578345
Sales Associate License ID: 9578345



