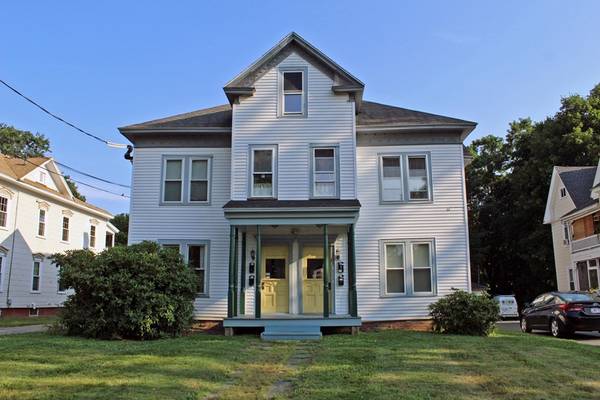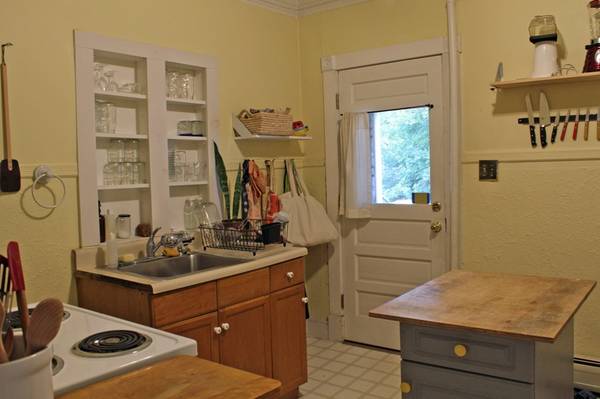For more information regarding the value of a property, please contact us for a free consultation.
Key Details
Sold Price $265,000
Property Type Multi-Family
Sub Type 4 Family
Listing Status Sold
Purchase Type For Sale
Square Footage 3,771 sqft
Price per Sqft $70
MLS Listing ID 72364129
Sold Date 09/10/18
Bedrooms 5
Full Baths 4
Year Built 1900
Annual Tax Amount $4,445
Tax Year 2018
Lot Size 8,712 Sqft
Acres 0.2
Property Description
Beautifully maintained and thoughfully updated four family home. Spectacular tin ceilings, wood floors, lots of natural woodwork, good storage, replacement windows, spacious units and lots of charm. Good rental history. De-Lead certificates. See disclosures and attachments. Front wall has been replaced. See attached drawings.
Location
State MA
County Franklin
Zoning RA
Direction Between Conway & Elm Streets
Rooms
Basement Full, Interior Entry, Bulkhead, Concrete
Interior
Interior Features Unit 1(Lead Certification Available, Walk-In Closet, Bathroom with Shower Stall), Unit 2(Storage, Bathroom With Tub & Shower), Unit 3(Lead Certification Available, Walk-In Closet, Bathroom with Shower Stall), Unit 4(Ceiling Fans, Lead Certification Available, Bathroom With Tub & Shower), Unit 1 Rooms(Living Room, Dining Room, Kitchen), Unit 2 Rooms(Living Room, Dining Room, Kitchen), Unit 3 Rooms(Living Room, Dining Room, Kitchen), Unit 4 Rooms(Living Room, Dining Room, Kitchen)
Heating Unit 1(Hot Water Baseboard, Gas), Unit 2(Hot Water Baseboard, Gas), Unit 3(Hot Water Baseboard, Gas), Unit 4(Hot Water Baseboard, Gas)
Flooring Vinyl, Carpet, Hardwood, Stone / Slate, Unit 1(undefined), Unit 2(Hardwood Floors), Unit 3(Hardwood Floors), Unit 4(Hardwood Floors, Wall to Wall Carpet, Stone/Ceramic Tile Floor)
Appliance Unit 1(Range, Refrigerator), Unit 2(Range, Refrigerator), Unit 3(Range, Refrigerator), Unit 4(Range, Refrigerator), Gas Water Heater, Utility Connections for Electric Range, Utility Connections for Electric Oven, Utility Connections for Electric Dryer
Basement Type Full, Interior Entry, Bulkhead, Concrete
Exterior
Community Features Public Transportation, Shopping, Pool, Tennis Court(s), Park, Walk/Jog Trails, Stable(s), Golf, Medical Facility, Laundromat, Bike Path, Conservation Area, Highway Access, House of Worship, Private School, Public School
Utilities Available for Electric Range, for Electric Oven, for Electric Dryer
Waterfront Description Beach Front, River, 1 to 2 Mile To Beach, Beach Ownership(Public)
Roof Type Shingle
Total Parking Spaces 6
Garage No
Waterfront Description Beach Front, River, 1 to 2 Mile To Beach, Beach Ownership(Public)
Building
Lot Description Easements, Level
Story 6
Foundation Concrete Perimeter, Stone
Sewer Public Sewer
Water Public
Schools
Elementary Schools Federal St K-4
Middle Schools Gms 4-8
High Schools Ghs 9-12
Read Less Info
Want to know what your home might be worth? Contact us for a FREE valuation!

Our team is ready to help you sell your home for the highest possible price ASAP
Bought with Mark Abramson • Cohn & Company
Get More Information
Ryan Askew
Sales Associate | License ID: 9578345
Sales Associate License ID: 9578345



