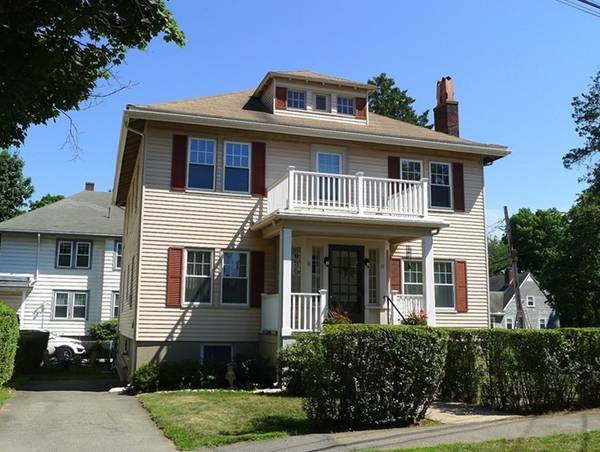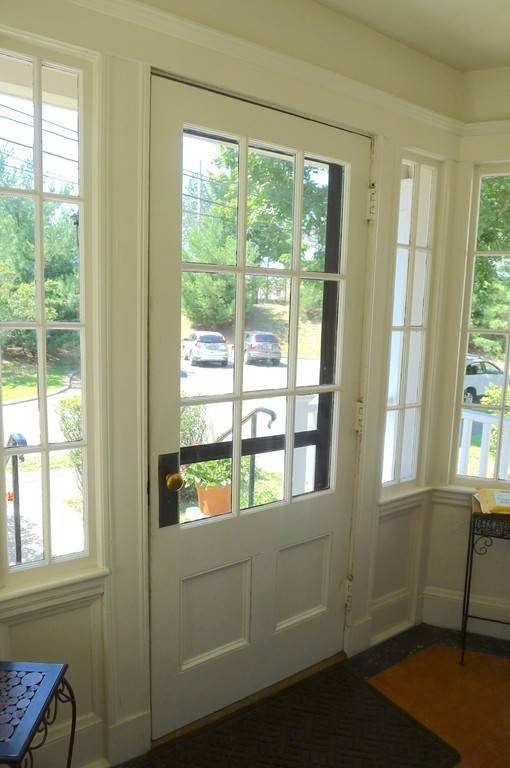For more information regarding the value of a property, please contact us for a free consultation.
Key Details
Sold Price $1,008,000
Property Type Multi-Family
Sub Type 2 Family - 2 Units Up/Down
Listing Status Sold
Purchase Type For Sale
Square Footage 2,508 sqft
Price per Sqft $401
MLS Listing ID 72369257
Sold Date 09/07/18
Bedrooms 4
Full Baths 2
Year Built 1924
Annual Tax Amount $6,845
Tax Year 2018
Lot Size 4,356 Sqft
Acres 0.1
Property Description
Nestled on Grove Street just outside of Auburndale Sq & Williams Elem. School is an immaculate & well-maintained, owner occupied two family on a corner lot. Both units are have updated systems, replacement windows, bright & sunny rooms featuring large living rooms with fireplace, formal dining room with a large built in hutch, large kitchens with walk in pantry and direct access to a glassed in 3 season porch. 1st floor owner's unit has granite counters and full height maple cabinets with custom cabinetry in the pantry. Both bedrooms are generous in size and separated by family bath. Center hall separates sleeping quarters from living quarters. Interior access to clean as a whistle basement with laundry for each unit and plenty of storage and direct access to the garden. Terrific southern and western exposures for exterior plantings and interior filtered light. You won't want to miss this opportunity to live or invest in such a graceful home. 1ST SHOWING SAT & SUN OPEN HOUSES, 1-3PM.
Location
State MA
County Middlesex
Area Auburndale
Zoning MR1
Direction Corner of Grove & Central Streets
Rooms
Basement Full, Walk-Out Access, Interior Entry, Concrete, Unfinished
Interior
Interior Features Unit 1(Crown Molding, High Speed Internet Hookup, Bathroom With Tub & Shower), Unit 1 Rooms(Living Room, Dining Room, Kitchen), Unit 2 Rooms(Living Room, Dining Room, Kitchen)
Heating Unit 1(Hot Water Radiators, Gas, Individual, Unit Control), Unit 2(Hot Water Radiators, Oil, Individual, Unit Control)
Cooling Unit 1(None), Unit 2(None)
Flooring Hardwood, Unit 1(undefined), Unit 2(Hardwood Floors)
Fireplaces Number 2
Fireplaces Type Unit 1(Fireplace - Wood burning), Unit 2(Fireplace - Wood burning)
Appliance Unit 1(Range, Wall Oven, Dishwasher, Disposal, Refrigerator, Washer, Dryer), Unit 2(Range, Wall Oven, Dishwasher, Disposal, Refrigerator, Washer, Dryer), Gas Water Heater, Utility Connections for Gas Range, Utility Connections for Gas Oven, Utility Connections for Gas Dryer, Utility Connections for Electric Dryer
Laundry Washer Hookup
Basement Type Full, Walk-Out Access, Interior Entry, Concrete, Unfinished
Exterior
Exterior Feature Rain Gutters, Garden
Community Features Public Transportation, Shopping, Park, Walk/Jog Trails, Golf, Medical Facility, Bike Path, Conservation Area, Highway Access, House of Worship, Marina, Private School, Public School, T-Station, University, Sidewalks
Utilities Available for Gas Range, for Gas Oven, for Gas Dryer, for Electric Dryer, Washer Hookup
Waterfront Description Beach Front, Beach Access, River, Walk to, 3/10 to 1/2 Mile To Beach, Beach Ownership(Public)
Roof Type Shingle
Total Parking Spaces 4
Garage No
Waterfront Description Beach Front, Beach Access, River, Walk to, 3/10 to 1/2 Mile To Beach, Beach Ownership(Public)
Building
Lot Description Corner Lot, Level
Story 3
Foundation Block
Sewer Public Sewer
Water Public
Schools
Elementary Schools Williams
Middle Schools Brown
High Schools South
Others
Senior Community false
Acceptable Financing Contract
Listing Terms Contract
Read Less Info
Want to know what your home might be worth? Contact us for a FREE valuation!

Our team is ready to help you sell your home for the highest possible price ASAP
Bought with Tara D'Amato • Keller Williams Realty Boston South West
Get More Information
Ryan Askew
Sales Associate | License ID: 9578345
Sales Associate License ID: 9578345



