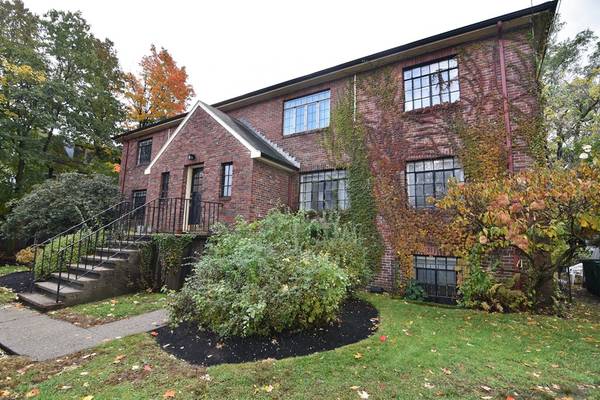For more information regarding the value of a property, please contact us for a free consultation.
Key Details
Sold Price $2,450,000
Property Type Multi-Family
Sub Type 5-9 Family
Listing Status Sold
Purchase Type For Sale
Square Footage 7,021 sqft
Price per Sqft $348
MLS Listing ID 72417589
Sold Date 01/07/19
Bedrooms 14
Full Baths 7
Year Built 1948
Annual Tax Amount $15,818
Tax Year 2018
Lot Size 0.300 Acres
Acres 0.3
Property Description
24-28 Richardson St in Newton represents a rare combination of core & value add opportunity making it an attractive asset for both investors and developers. The property has ~13,000 sqft of land improved by two free standing buildings totaling over 7,100 sqft of living space. 26-28 Richardson is the larger front brick 3 story, 5 unit bldg, w/ direct access 4 car garage built in 1948. The building consists of one 1 bedroom apartment & 4 renovated 2 bed 1 bath units, each renovated with granite counter kitchens, hardwood floors and updated baths. The rear building is a wood frame, 2 family circa 1880 consisting of one 2 bed unit and one 3 bed unit. There is room for an additional 10 outdoor parking spaces in the large drive for a combined total of 14 car parking. The current gross income is over $180,000, with all units leased until spring & summer of 2019. The convenient location offers easy access to Rt 90, the commuter rail & express bus to Kenmore Sq, as well as BC Law School.
Location
State MA
County Middlesex
Area Newton Corner
Zoning MR2
Direction Centre St to Richardson St., between Church and Washington
Interior
Interior Features Unit 1(Upgraded Cabinets, Upgraded Countertops), Unit 2(Upgraded Cabinets, Upgraded Countertops), Unit 3(Upgraded Cabinets, Upgraded Countertops), Unit 4(Upgraded Cabinets, Upgraded Countertops), Unit 1 Rooms(Living Room, Kitchen), Unit 2 Rooms(Living Room, Kitchen), Unit 3 Rooms(Living Room, Kitchen), Unit 4 Rooms(Living Room, Kitchen)
Heating Unit 1(Central Heat, Gas), Unit 3(Central Heat, Gas), Unit 4(Central Heat, Gas)
Flooring Wood, Unit 1(undefined), Unit 2(Hardwood Floors), Unit 3(Hardwood Floors), Unit 4(Hardwood Floors)
Appliance Unit 1(Range, Dishwasher, Disposal, Refrigerator), Unit 2(Range, Dishwasher, Disposal, Refrigerator), Unit 3(Range, Dishwasher, Disposal, Refrigerator), Unit 4(Range, Dishwasher, Disposal, Refrigerator)
Laundry Laundry Room
Exterior
Garage Spaces 4.0
Community Features Public Transportation, Shopping, Highway Access, House of Worship, Private School, Public School, University, Other
Total Parking Spaces 14
Garage Yes
Building
Lot Description Zero Lot Line, Other
Story 6
Foundation Brick/Mortar
Sewer Public Sewer
Water Public
Schools
Elementary Schools Underwood
Middle Schools Bigelow
High Schools Newton North
Read Less Info
Want to know what your home might be worth? Contact us for a FREE valuation!

Our team is ready to help you sell your home for the highest possible price ASAP
Bought with Adam Umina • Metro Realty Corp.
Get More Information
Ryan Askew
Sales Associate | License ID: 9578345
Sales Associate License ID: 9578345



