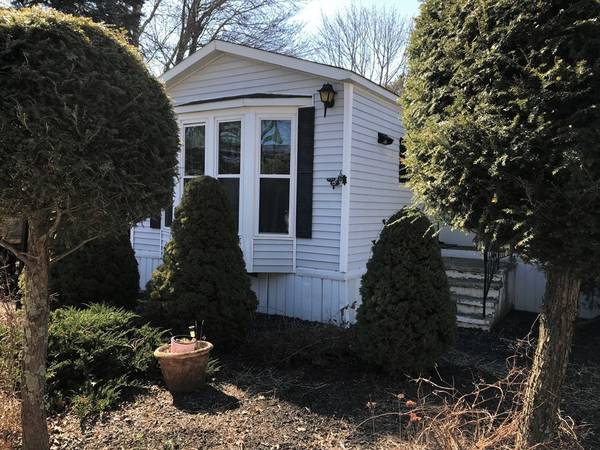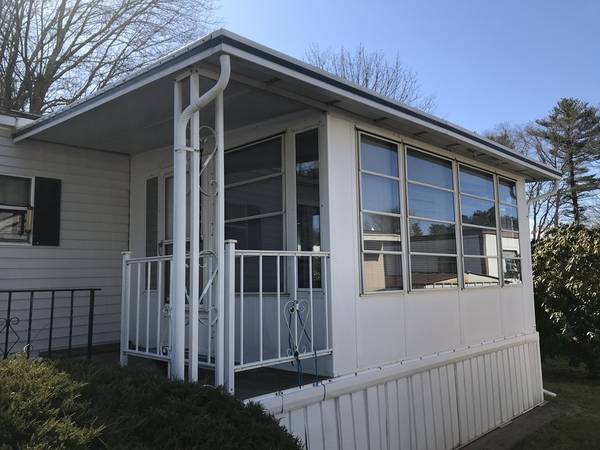For more information regarding the value of a property, please contact us for a free consultation.
Key Details
Sold Price $60,000
Property Type Mobile Home
Sub Type Mobile Home
Listing Status Sold
Purchase Type For Sale
Square Footage 1,056 sqft
Price per Sqft $56
Subdivision Hillcrest Mobile Home Park
MLS Listing ID 72473230
Sold Date 05/07/19
Bedrooms 1
Full Baths 1
Property Description
Large Mobile home located in 55+ Community. Enjoy this well kept mobile home with a brand new double driveway to park 2 cars. Enjoy a private patioed side yard with a roll out awning for those lazy sunny days. Eat-In Kitchen has lots of windows BRAND NEW GAS STOVE, double sink, built in Ironing board, and lots of cabinets and shelving. Large livingroom has sliders to a SUN ROOM with lots of windows. Full Bath has a large closet with Washer & Dryer included and lots of room for linens. Bedroom has a DOUBLE closet for his and hers. BRAND NEW CENTRAL AIR, newer FURNACE and WINDOWS. Air Purifier built in for fresher air. Low Park Fees, Pet Friendly, less than 1 mile to Shopping, Pharmacies, Commuter Rail, and Routes 28, 495, 18, 24 & 44...……………...
Location
State MA
County Plymouth
Zoning Res
Direction Route 28 -Gladys - Lisa Dr
Rooms
Primary Bedroom Level First
Kitchen Flooring - Laminate, Window(s) - Picture
Interior
Interior Features Sun Room
Heating Natural Gas
Cooling Central Air
Flooring Laminate
Appliance Range, Dishwasher, Refrigerator, Washer, Dryer, Gas Water Heater, Utility Connections for Gas Range, Utility Connections for Electric Dryer
Laundry Bathroom - Full, Closet/Cabinets - Custom Built, Flooring - Laminate, First Floor
Exterior
Exterior Feature Rain Gutters, Storage
Community Features Public Transportation, Shopping, Highway Access, T-Station
Utilities Available for Gas Range, for Electric Dryer
Total Parking Spaces 2
Garage No
Building
Foundation Other
Sewer Public Sewer
Water Public
Others
Senior Community true
Read Less Info
Want to know what your home might be worth? Contact us for a FREE valuation!

Our team is ready to help you sell your home for the highest possible price ASAP
Bought with George Taylor • RE/MAX Spectrum
Get More Information
Ryan Askew
Sales Associate | License ID: 9578345
Sales Associate License ID: 9578345



