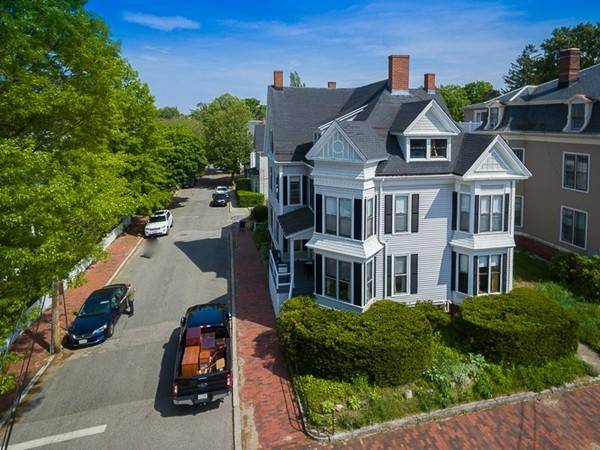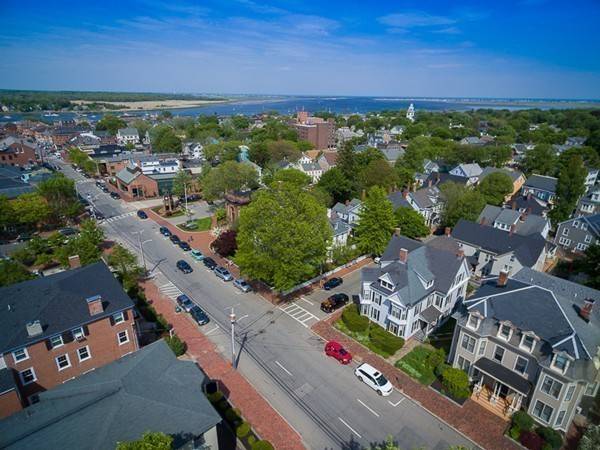For more information regarding the value of a property, please contact us for a free consultation.
Key Details
Sold Price $952,500
Property Type Multi-Family
Sub Type 4 Family
Listing Status Sold
Purchase Type For Sale
Square Footage 5,420 sqft
Price per Sqft $175
MLS Listing ID 72334521
Sold Date 08/03/18
Bedrooms 6
Full Baths 5
Year Built 1889
Annual Tax Amount $9,810
Tax Year 2018
Lot Size 4,791 Sqft
Acres 0.11
Property Description
Classic “Shingle Style” Victorian Four Family c.1889, located in the heart of Newburyport is just steps away from the brick Mercantile buildings, restaurants, shops, waterfront park, Rail-Trail, boardwalk and harbor of the Downtown area. This stately and well-preserved multi-family has retained many of its period features including bulls-eye moldings, pocket doors, hardwood floors, hand-carved mantels, enamel brick hearths and more. Currently being utilized as a four family dwelling with a large, 3 bedroom, 2 bath owner's townhome and 3 one bedroom apartment units. Third floor is unheated and would require complete renovation, but offers potential to significantly expand living space. Heat and electric are separately metered. Two one bedroom apartments are currently occupied, as TAW. Rents are below market. NOI is based upon projected market rents. First showings at Investor Open House on June 2nd, 10-Noon. All offers will be due by 11:00 AM on June 5th and will be opened at noon.
Location
State MA
County Essex
Zoning RIII
Direction Merrimac Street to Market Square to State Street - property is on left at corner of Garden & State.
Rooms
Basement Full, Interior Entry, Bulkhead, Concrete
Interior
Interior Features Unit 1(Bathroom with Shower Stall, Bathroom With Tub & Shower, Country Kitchen), Unit 1 Rooms(Living Room, Dining Room, Kitchen, Family Room, Office/Den, Other (See Remarks)), Unit 2 Rooms(Living Room, Kitchen, Other (See Remarks)), Unit 3 Rooms(Living Room, Kitchen, Living RM/Dining RM Combo, Other (See Remarks)), Unit 4 Rooms(Living Room, Kitchen, Other (See Remarks))
Heating Unit 1(Forced Air, Oil), Unit 2(Forced Air, Gas, Individual, Unit Control), Unit 3(Forced Air, Oil, Individual, Unit Control), Unit 4(Forced Air, Gas)
Cooling Unit 1(Window AC), Unit 2(Window AC), Unit 3(Window AC), Unit 4(Window AC)
Flooring Unit 1(undefined), Unit 2(Hardwood Floors), Unit 3(Hardwood Floors), Unit 4(Hardwood Floors)
Fireplaces Number 4
Fireplaces Type Unit 2(Fireplace - Wood burning)
Appliance Unit 1(Range, Refrigerator, Washer, Dryer), Unit 2(Range, Refrigerator), Unit 3(Range, Refrigerator), Unit 4(Range, Refrigerator), Gas Water Heater
Basement Type Full, Interior Entry, Bulkhead, Concrete
Exterior
Community Features Public Transportation, Shopping, Walk/Jog Trails, Medical Facility, Bike Path, Other, Sidewalks
Waterfront Description Beach Front, Harbor, Ocean, River, 1 to 2 Mile To Beach, Beach Ownership(Public)
View Y/N Yes
View Scenic View(s), City
Roof Type Shingle
Total Parking Spaces 4
Garage No
Waterfront Description Beach Front, Harbor, Ocean, River, 1 to 2 Mile To Beach, Beach Ownership(Public)
Building
Lot Description Corner Lot, Easements, Level, Other
Story 6
Foundation Stone, Brick/Mortar, Granite
Sewer Public Sewer
Water Public
Schools
Elementary Schools Bresnahan
Middle Schools Nock Middle
High Schools Newburyport Hs
Others
Acceptable Financing Estate Sale
Listing Terms Estate Sale
Read Less Info
Want to know what your home might be worth? Contact us for a FREE valuation!

Our team is ready to help you sell your home for the highest possible price ASAP
Bought with Lela Wright • William Raveis the Dolores Person
Get More Information
Ryan Askew
Sales Associate | License ID: 9578345
Sales Associate License ID: 9578345



