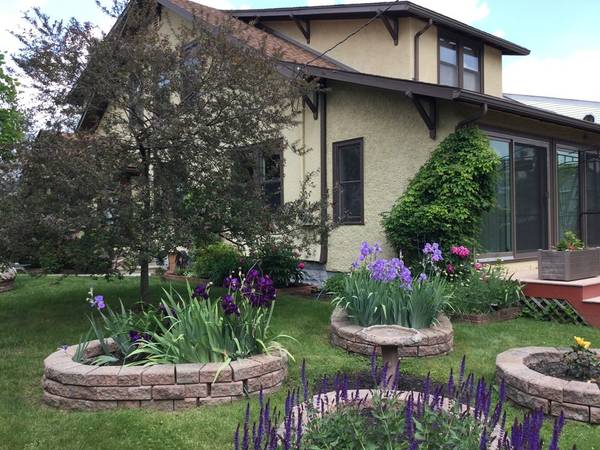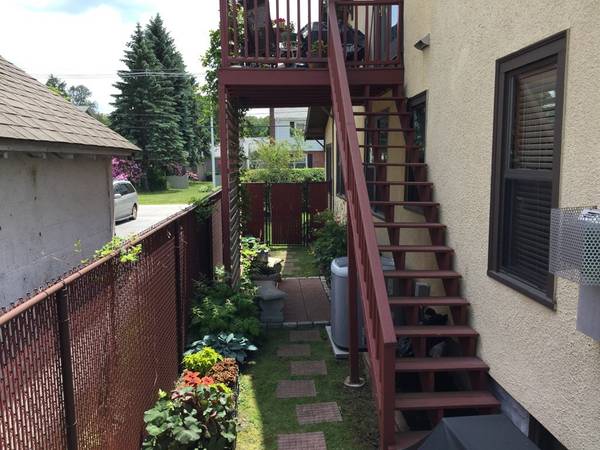For more information regarding the value of a property, please contact us for a free consultation.
Key Details
Sold Price $405,000
Property Type Multi-Family
Sub Type Multi Family
Listing Status Sold
Purchase Type For Sale
Square Footage 2,408 sqft
Price per Sqft $168
MLS Listing ID 72342961
Sold Date 08/01/18
Bedrooms 4
Full Baths 2
Year Built 1929
Annual Tax Amount $4,105
Tax Year 2018
Lot Size 6,534 Sqft
Acres 0.15
Property Description
An absolute "oasis" close to booming Lakeway Commons. A unique 2 family being owner occupied shows pride of ownership the minute you step onto the property.The story book charm begins with outside flower gardens,8x16 heated pool set into deck,manageable and tranquil area to spend those summer evenings. Dual egresses for the 1st & 2nd fl, rent includes heat/hot water. First fl. unit has a very open kitchen packed w/oak cabinets,french tile backsplash,Jennaire viking gas stove,stainless appliances,center island eating area w/gas stove,sliders to deck/pool area,bedroom w/hdwds,beadboard wall of built-in closets,open living/dining room w/sliders & built-in bookcases.Bedroom 2 currently an office where desk area easily converts to fit a queen bed w/built-in wardrobe w/cherry finish steps out to a beautiful sunroom w/whitewashed wood ceilings,gas fireplace,hot tub.2nd fl.bright open floor plan,Incredible 2 bdrm,Master,vaulted & skylights,open Kit/LR w/gas stove,great closets,Updates!
Location
State MA
County Worcester
Zoning E
Direction Rt. 9 Eastbound lane after Whole Foods on right
Rooms
Basement Full, Bulkhead
Interior
Interior Features Unit 1(Ceiling Fans, Slider), Unit 2(Ceiling Fans, Cathedral/Vaulted Ceilings, Open Floor Plan), Unit 1 Rooms(Living Room, Dining Room, Kitchen, Mudroom, Sunroom), Unit 2 Rooms(Living Room, Kitchen)
Heating Unit 2(Gas)
Cooling Unit 1(Central Air), Unit 2(Central Air)
Flooring Tile, Vinyl, Carpet, Hardwood, Unit 1(undefined), Unit 2(Wall to Wall Carpet)
Fireplaces Number 3
Fireplaces Type Unit 1(Fireplace - Natural Gas), Unit 2(Fireplace - Natural Gas)
Appliance Unit 1(Range, Dishwasher, Disposal, Microwave, Refrigerator, Refrigerator - Wine Storage), Unit 2(Range, Dishwasher, Refrigerator, Washer, Dryer), Gas Water Heater, Utility Connections for Gas Range, Utility Connections for Electric Range
Basement Type Full, Bulkhead
Exterior
Garage Spaces 1.0
Pool Heated
Community Features Public Transportation, Shopping, Highway Access, House of Worship, Public School, University
Utilities Available for Gas Range, for Electric Range
Waterfront Description Beach Front, Lake/Pond
Roof Type Shingle
Total Parking Spaces 3
Garage Yes
Waterfront Description Beach Front, Lake/Pond
Building
Lot Description Corner Lot
Story 3
Foundation Stone
Sewer Public Sewer
Water Public
Read Less Info
Want to know what your home might be worth? Contact us for a FREE valuation!

Our team is ready to help you sell your home for the highest possible price ASAP
Bought with Sandra Miller • RE/MAX Luxury Living RE
Get More Information
Ryan Askew
Sales Associate | License ID: 9578345
Sales Associate License ID: 9578345



