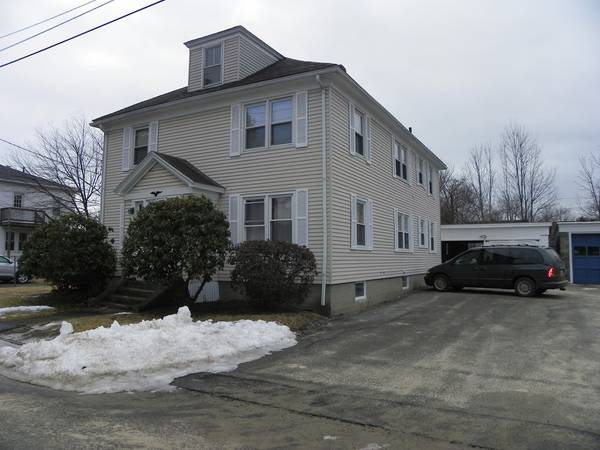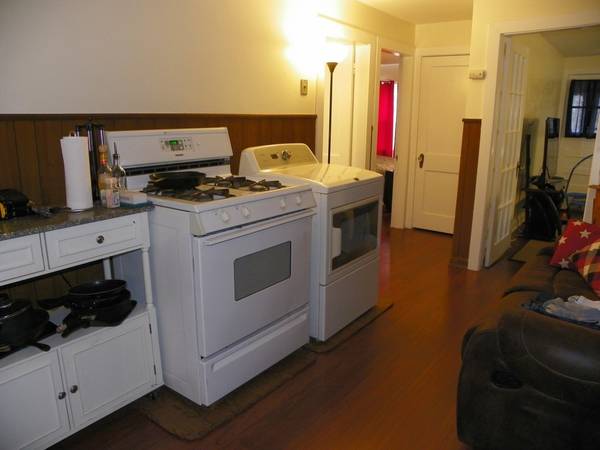For more information regarding the value of a property, please contact us for a free consultation.
Key Details
Sold Price $255,000
Property Type Multi-Family
Sub Type 2 Family - 2 Units Up/Down
Listing Status Sold
Purchase Type For Sale
Square Footage 2,142 sqft
Price per Sqft $119
MLS Listing ID 72285936
Sold Date 07/09/18
Bedrooms 6
Full Baths 2
Year Built 1900
Annual Tax Amount $3,406
Tax Year 2017
Lot Size 5,227 Sqft
Acres 0.12
Property Description
LARGE Two Unit Multi family. Large level yard with two bay recently painted garage.Separate heat and utilities Pride in ownership is evident with all new flooring in both units, painted and well cared for over ownership. First floor is open concept with kitchen and dining area. Appliances to also include dishwasher. Three bedrooms with upgraded bathroom. Top unit is huge and also open concept and living area. Three bedrooms and a finished/heated attic for den or office. Washer/Dryer hook-ups in each unit. Covered porches recently painted and ready for the warm weather to come. Large back yard for social gatherings. Close to major routes, shopping, restaurants, The "T" all in a University Town. Perfect for owner occupied, first investment or add to your investment portfolio. This is a must see property. Group Showing Saturday April 28th from 10am-11am
Location
State MA
County Worcester
Zoning RES
Direction Rte 2 to South St to Electric. Turn onto Franklin, right to Oakhill left Elmwood.
Rooms
Basement Full, Interior Entry, Concrete
Interior
Interior Features Unit 1(Ceiling Fans), Unit 1 Rooms(Living Room, Kitchen), Unit 2 Rooms(Living Room, Family Room)
Heating Unit 1(Forced Air, Gas), Unit 2(Forced Air, Gas)
Flooring Carpet, Laminate
Appliance Unit 1(Range, Dishwasher, Refrigerator, Dryer), Unit 2(Range, Refrigerator, Dryer), Gas Water Heater, Utility Connections for Electric Range, Utility Connections for Electric Dryer
Basement Type Full, Interior Entry, Concrete
Exterior
Garage Spaces 2.0
Community Features Public Transportation, Shopping, Pool, Park, Walk/Jog Trails, Golf, Medical Facility, Bike Path, Conservation Area, Highway Access, House of Worship, Private School, Public School, T-Station, University
Utilities Available for Electric Range, for Electric Dryer
Roof Type Shingle
Total Parking Spaces 4
Garage Yes
Building
Lot Description Level
Story 3
Foundation Concrete Perimeter
Sewer Public Sewer
Water Public
Schools
Elementary Schools Reingold
Middle Schools Memorial
High Schools Fitchburg High
Read Less Info
Want to know what your home might be worth? Contact us for a FREE valuation!

Our team is ready to help you sell your home for the highest possible price ASAP
Bought with Martin Aguilar • Perlera Real Estate
Get More Information
Ryan Askew
Sales Associate | License ID: 9578345
Sales Associate License ID: 9578345



