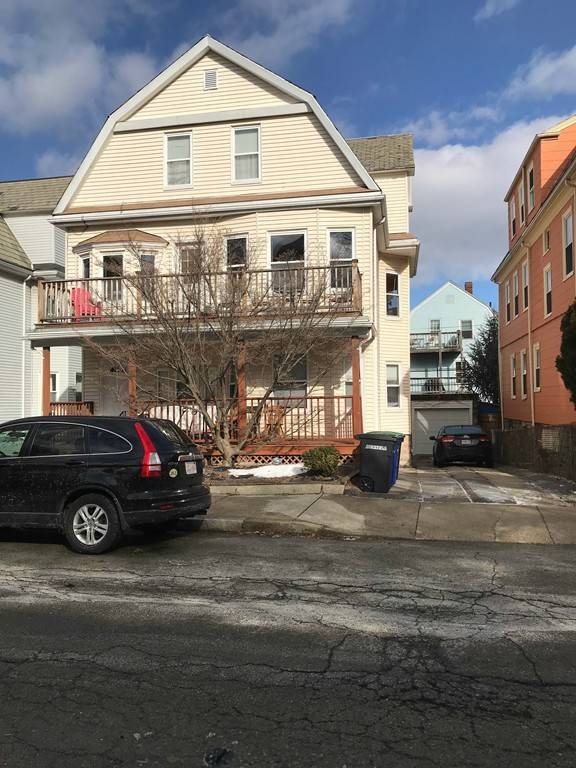For more information regarding the value of a property, please contact us for a free consultation.
Key Details
Sold Price $1,310,000
Property Type Multi-Family
Sub Type 3 Family
Listing Status Sold
Purchase Type For Sale
Square Footage 3,383 sqft
Price per Sqft $387
MLS Listing ID 72301373
Sold Date 08/09/18
Bedrooms 5
Full Baths 4
Year Built 1920
Annual Tax Amount $11,960
Tax Year 2018
Lot Size 3,484 Sqft
Acres 0.08
Property Description
Sunny and spacious 3 family is a great opportunity to buy for either the residential buyer or an investor. The property is located on a quiet tree lined street among luxury condos. Amazing location short walk to Tufts U & Davis with its restaurants, music ... etc; minutes to Rte93 and Rt2 for an easy commute. This is a very desirable area with high rents and very low vacancy rate. It offers large Phily layout with 3 large bedrooms, living and dining rooms, huge eat-in kitchen in u1. Large bedroom, office, living/dining room and eat in kitchen in u2. Spacious one bedroom, living/dining room and eat-in kitchen in u3. Large family room on LL with bathroom, kitchenette and separate entrance. There are gleaming hardwood floors throughout and large closet space. The house was lovingly cared for and in excellent condition. There are porches and a backyard as well as one car garage and tandem parking for three cars. Offers, in any to be reviewed Monday at 5 p.m. OH Sat 1-2 PM and Sun 1-2
Location
State MA
County Middlesex
Zoning RA
Direction Use google map
Rooms
Basement Full, Finished, Walk-Out Access
Interior
Interior Features Unit 1(Philadelphia), Unit 1 Rooms(Living Room, Dining Room, Kitchen), Unit 2 Rooms(Living Room, Dining Room, Kitchen, Office/Den), Unit 3 Rooms(Living RM/Dining RM Combo)
Cooling Unit 2(Window AC)
Flooring Unit 1(undefined), Unit 2(Hardwood Floors), Unit 3(Hardwood Floors)
Appliance Unit 1(Range, Dishwasher, Disposal, Refrigerator, Washer, Dryer), Unit 2(Range, Dishwasher, Refrigerator, Washer, Dryer), Unit 3(Range, Dishwasher, Refrigerator, Washer, Dryer), Gas Water Heater, Tank Water Heater
Laundry Unit 1 Laundry Room, Unit 2 Laundry Room
Basement Type Full, Finished, Walk-Out Access
Exterior
Garage Spaces 1.0
Total Parking Spaces 3
Garage Yes
Building
Lot Description Level
Story 6
Foundation Stone
Sewer Public Sewer
Water Public, Individual Meter
Read Less Info
Want to know what your home might be worth? Contact us for a FREE valuation!

Our team is ready to help you sell your home for the highest possible price ASAP
Bought with Lawrence O'Connor • Sterling Beacon Hill
Get More Information
Ryan Askew
Sales Associate | License ID: 9578345
Sales Associate License ID: 9578345



