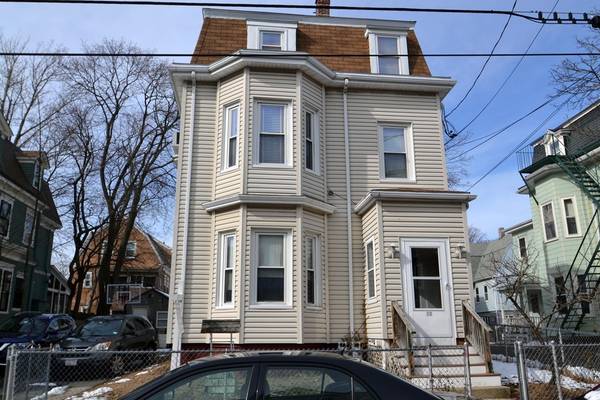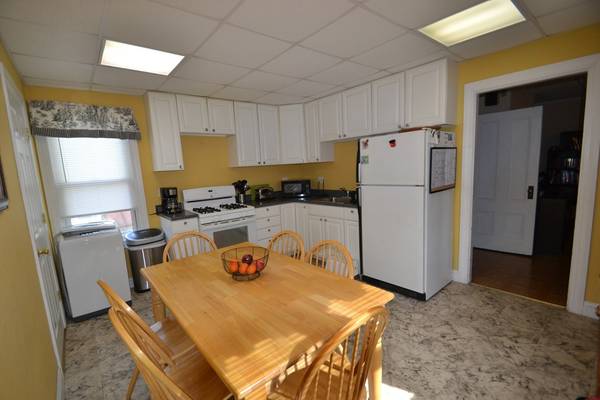For more information regarding the value of a property, please contact us for a free consultation.
Key Details
Sold Price $1,280,000
Property Type Multi-Family
Sub Type Multi Family
Listing Status Sold
Purchase Type For Sale
Square Footage 2,662 sqft
Price per Sqft $480
MLS Listing ID 72284390
Sold Date 07/02/18
Bedrooms 5
Full Baths 3
Half Baths 1
Year Built 1920
Annual Tax Amount $11,925
Tax Year 2018
Lot Size 4,356 Sqft
Acres 0.1
Property Description
Buyers Agents to accompany pre-scheduled group showings on Sun 2/25 2:30-4pm or M 2/26 or W 2/28 @ 6pm. Offers due F 3/2 @ noon w/a M 3/5 6pm exp on the offer. Sieze this wonderful oppty to purchase a converted victorian mansard style home very close to Davis Sq. Current use is as a 2F w/4+6.5 rms. 1st flr has a semi-mod eat in cab kit & semi mod bath. The 2nd flr is more updated w/a spacious eat-in oak cab kit & semi mod bath plus an older 3rd flr bath w/an old fashioned tub on legs. The property is in need of some updating or renovation, very well suited for a contractor or developer. Could be used an a multi-family investment or could make a wonderful single. Bonus features include a driveway, shed and fenced in yard. A great location near the Davis Dq redline boasting a Walk Score of 96 (rated as a walker's paradise)
Location
State MA
County Middlesex
Zoning RA
Direction Davis Sq (Buena Vista Rd) to Holland St, Right on Paulina St, Right onto Broadway, Right to Irving.
Rooms
Basement Full, Partially Finished
Interior
Interior Features Unit 1(Ceiling Fans, Bathroom with Shower Stall), Unit 2(Ceiling Fans, Walk-In Closet, Bathroom with Shower Stall, Bathroom With Tub), Unit 1 Rooms(Living Room, Kitchen), Unit 2 Rooms(Living Room, Dining Room, Kitchen, Sunroom)
Heating Unit 1(Steam)
Flooring Wood, Vinyl, Hardwood, Unit 1(undefined), Unit 2(Hardwood Floors)
Appliance Unit 1(Range), Unit 2(Range, Disposal), Gas Water Heater, Tank Water Heater, Utility Connections for Electric Range, Utility Connections for Gas Oven
Basement Type Full, Partially Finished
Exterior
Exterior Feature Storage
Fence Fenced/Enclosed, Fenced
Community Features Public Transportation, Shopping, Park, Walk/Jog Trails, Medical Facility, Laundromat, Bike Path, Highway Access, House of Worship, Marina, Public School, T-Station, University
Utilities Available for Electric Range, for Gas Oven
Roof Type Shingle
Total Parking Spaces 3
Garage No
Building
Lot Description Level
Story 3
Foundation Stone, Brick/Mortar
Sewer Public Sewer
Water Public
Schools
Elementary Schools Brown
Middle Schools Kennedy
High Schools Somerville High
Others
Senior Community false
Read Less Info
Want to know what your home might be worth? Contact us for a FREE valuation!

Our team is ready to help you sell your home for the highest possible price ASAP
Bought with The iBremis Team • Bremis, James J. Inc.
Get More Information
Ryan Askew
Sales Associate | License ID: 9578345
Sales Associate License ID: 9578345



