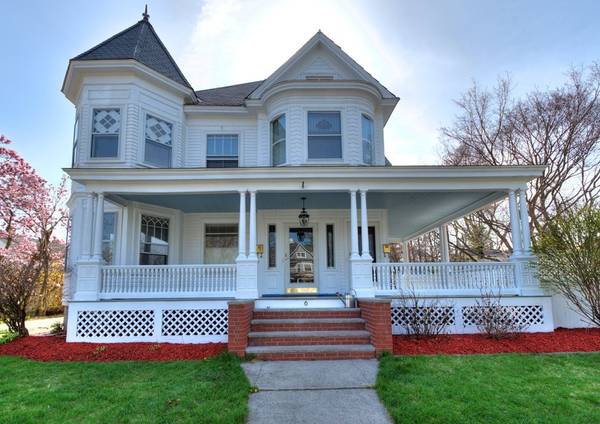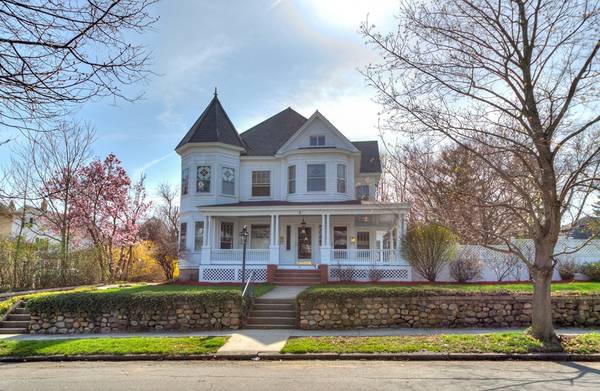For more information regarding the value of a property, please contact us for a free consultation.
Key Details
Sold Price $540,000
Property Type Multi-Family
Sub Type Multi Family
Listing Status Sold
Purchase Type For Sale
Square Footage 4,218 sqft
Price per Sqft $128
MLS Listing ID 72321305
Sold Date 06/26/18
Bedrooms 6
Full Baths 2
Half Baths 1
Year Built 1900
Annual Tax Amount $7,260
Tax Year 2017
Lot Size 0.370 Acres
Acres 0.37
Property Description
An amazing hard to find Spacious Victorian Style two family with gorgeous original details such as Hardwood floors, stain glass windows, two fire places, wrap around deck, private fence yard, in ground swimming pool, shed and a three stall garage. This property also features two modern kitchens, two new Navien heating systems, central air conditioner in each unit, updated electric, central vacuum, washer dryer hookup, and a walk out basement. Public record indicated the interior square footage as 4218; the attic has an additional estimated 700 square feet of living area.
Location
State MA
County Essex
Zoning Res
Direction East Street to Quincy Street
Rooms
Basement Full, Sump Pump
Interior
Interior Features Living Room, Dining Room
Heating Electric Baseboard, Natural Gas, Unit 1(Forced Air, Gas), Unit 2(Hot Water Baseboard, Gas)
Cooling Central Air, Unit 1(Central Air), Unit 2(Central Air)
Flooring Wood
Fireplaces Number 2
Appliance Range, Refrigerator, Unit 1(Range, Dishwasher, Refrigerator), Unit 2(Refrigerator), Gas Water Heater, Tank Water Heaterless, Utility Connections for Gas Range, Utility Connections for Gas Dryer
Basement Type Full, Sump Pump
Exterior
Exterior Feature Balcony, Storage
Garage Spaces 2.0
Fence Fenced
Pool In Ground
Community Features Public Transportation, Shopping, Park, Medical Facility, Laundromat, Highway Access, Public School, T-Station
Utilities Available for Gas Range, for Gas Dryer
Roof Type Slate, Rubber
Total Parking Spaces 6
Garage Yes
Building
Story 3
Foundation Stone
Sewer Public Sewer
Water Public
Read Less Info
Want to know what your home might be worth? Contact us for a FREE valuation!

Our team is ready to help you sell your home for the highest possible price ASAP
Bought with Kelly Ramirez • Home Shop Properties, Inc.
Get More Information

Ryan Askew
Sales Associate | License ID: 9578345
Sales Associate License ID: 9578345



