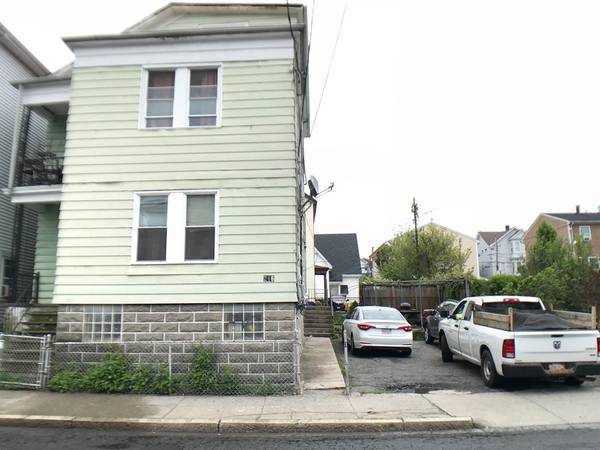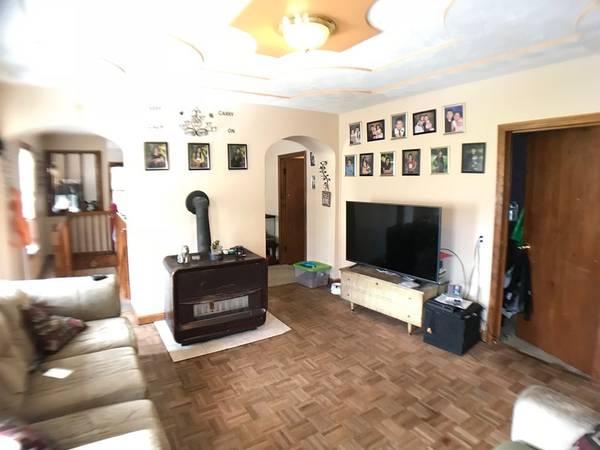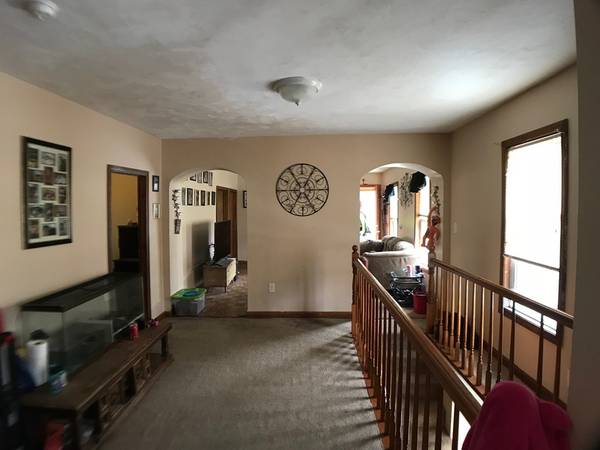For more information regarding the value of a property, please contact us for a free consultation.
Key Details
Sold Price $221,000
Property Type Multi-Family
Sub Type 3 Family
Listing Status Sold
Purchase Type For Sale
Square Footage 2,860 sqft
Price per Sqft $77
MLS Listing ID 72332449
Sold Date 07/20/18
Bedrooms 8
Full Baths 4
Year Built 1900
Annual Tax Amount $2,485
Tax Year 2018
Lot Size 2,613 Sqft
Acres 0.06
Property Description
If you are looking for an investment property, look no further! This 3 Family home has been well maintained with updated kitchens, a new main roof 7 years ago and the front portion of the roof was redone just months ago! The first unit is two levels offering 3 bedrooms, 2 full baths and two bonus rooms in the basement! The second unit offers 3 bedrooms off of a living room and additional family room. The third unit offers 2 bedrooms, hardwood flooring in the living room, one bathroom and an eat-in kitchen. Separate meters for gas and electric. Laundry hook-ups in the common area of basement. Outdoor patio perfect for enjoying summer nights. 4 OFF STREET parking spots. Don't miss out on this opportunity!
Location
State MA
County Bristol
Zoning A-3
Direction Use GPS
Rooms
Basement Partially Finished
Interior
Interior Features Unit 1(Bathroom With Tub & Shower, Open Floor Plan), Unit 2(Bathroom With Tub & Shower, Open Floor Plan), Unit 1 Rooms(Living Room, Dining Room, Kitchen, Family Room, Living RM/Dining RM Combo, Office/Den), Unit 2 Rooms(Living Room, Kitchen), Unit 3 Rooms(Living Room, Dining Room, Kitchen)
Heating Unit 1(Space Heater), Unit 2(Space Heater), Unit 3(Space Heater)
Flooring Carpet, Laminate, Hardwood, Unit 1(undefined), Unit 2(Wall to Wall Carpet), Unit 3(Hardwood Floors, Wall to Wall Carpet)
Appliance Unit 1(None), Unit 2(Range), Unit 3(None), Gas Water Heater, Leased Heater, Utility Connections for Gas Range, Utility Connections for Gas Oven, Utility Connections for Electric Dryer
Laundry Washer Hookup
Basement Type Partially Finished
Exterior
Community Features Park, Highway Access
Utilities Available for Gas Range, for Gas Oven, for Electric Dryer, Washer Hookup
Roof Type Shingle
Total Parking Spaces 4
Garage No
Building
Story 6
Foundation Block, Stone
Sewer Public Sewer
Water Public
Others
Senior Community false
Acceptable Financing Contract
Listing Terms Contract
Read Less Info
Want to know what your home might be worth? Contact us for a FREE valuation!

Our team is ready to help you sell your home for the highest possible price ASAP
Bought with Davine Santos • The New England Real Estate Resource Group
Get More Information
Ryan Askew
Sales Associate | License ID: 9578345
Sales Associate License ID: 9578345



