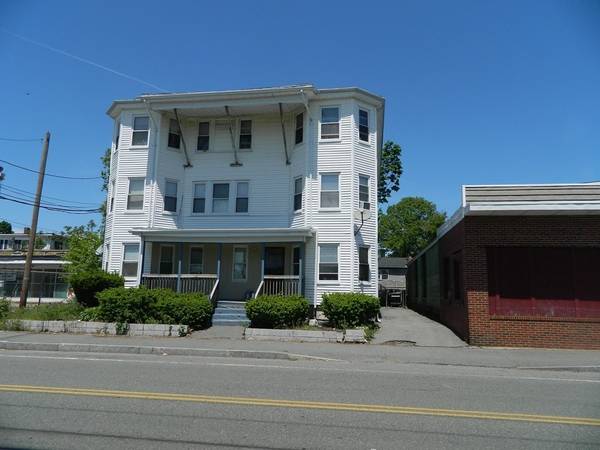For more information regarding the value of a property, please contact us for a free consultation.
Key Details
Sold Price $730,000
Property Type Multi-Family
Sub Type 5-9 Family
Listing Status Sold
Purchase Type For Sale
Square Footage 7,872 sqft
Price per Sqft $92
MLS Listing ID 72333455
Sold Date 08/10/18
Bedrooms 18
Full Baths 6
Year Built 1920
Annual Tax Amount $7,002
Tax Year 2018
Lot Size 4,356 Sqft
Acres 0.1
Property Description
CALLING ALL INVESTORS! Well maintained 6 unit building with long term tenants. Vinyl sided. 7800+ Square Feet of living space. Hardwood floors throughout. Each unit has 3 bedrooms, living room, kitchen, pantry and bathroom. 3 units on each side. All units certified deleaded. 4 of the units have remodelled kitchens. Small front and rear roofs were just replaced. Main roof is rubber and only halfway thru life expectancy. New gutters. New bulkhead. Most of the gas heating systems were replaced in the last few years. Furnaces serviced annually. Newer electric panel. Parking in rear. Convenient location to public transportation. Easy highway access.
Location
State MA
County Plymouth
Zoning R3
Direction GPS
Interior
Interior Features Unit 1(Ceiling Fans, Pantry, Lead Certification Available), Unit 2(Ceiling Fans, Pantry, Lead Certification Available), Unit 3(Ceiling Fans, Pantry), Unit 4(Ceiling Fans, Pantry, Lead Certification Available), Unit 1 Rooms(Living Room, Kitchen), Unit 2 Rooms(Living Room, Kitchen), Unit 3 Rooms(Living Room, Kitchen), Unit 4 Rooms(Living Room, Kitchen)
Heating Unit 1(Gas), Unit 2(Gas), Unit 3(Gas), Unit 4(Gas)
Cooling Unit 1(None), Unit 2(None), Unit 3(None), Unit 4(None)
Flooring Wood, Vinyl, Unit 1(undefined), Unit 2(Hardwood Floors), Unit 3(Hardwood Floors), Unit 4(Hardwood Floors)
Appliance Unit 1(Range, Refrigerator), Unit 2(Range, Refrigerator), Unit 3(Range, Refrigerator), Unit 4(Range, Refrigerator), Gas Water Heater, Utility Connections for Gas Range, Utility Connections for Gas Oven
Exterior
Community Features Public Transportation, Shopping, Park, Walk/Jog Trails, Medical Facility, Laundromat, Highway Access, House of Worship, Public School, T-Station, University
Utilities Available for Gas Range, for Gas Oven
Roof Type Rubber
Total Parking Spaces 4
Garage No
Building
Lot Description Level
Story 9
Foundation Concrete Perimeter
Sewer Public Sewer
Water Public
Others
Senior Community false
Read Less Info
Want to know what your home might be worth? Contact us for a FREE valuation!

Our team is ready to help you sell your home for the highest possible price ASAP
Bought with Andy Nguyen • Town Hall Realty, Inc.
Get More Information
Ryan Askew
Sales Associate | License ID: 9578345
Sales Associate License ID: 9578345



