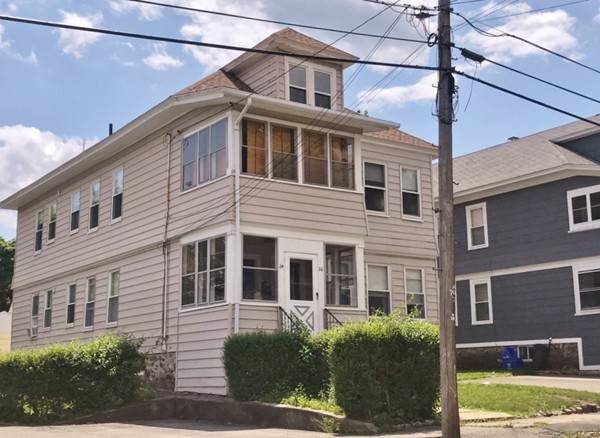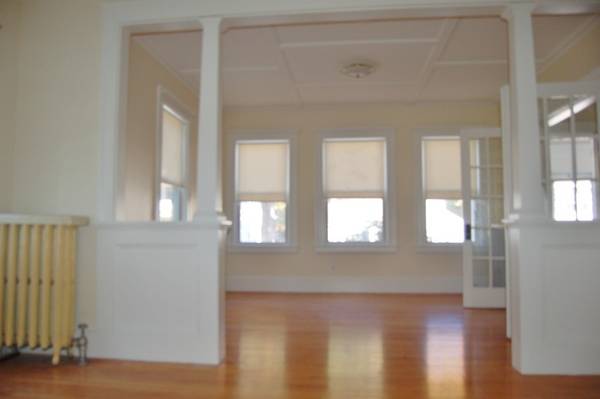For more information regarding the value of a property, please contact us for a free consultation.
Key Details
Sold Price $474,000
Property Type Multi-Family
Sub Type 2 Family - 2 Units Up/Down
Listing Status Sold
Purchase Type For Sale
Square Footage 2,340 sqft
Price per Sqft $202
MLS Listing ID 72347006
Sold Date 07/31/18
Bedrooms 4
Full Baths 2
Year Built 1910
Annual Tax Amount $4,941
Tax Year 2018
Lot Size 4,791 Sqft
Acres 0.11
Property Description
Priced to sell is this clean, nice-looking 2-Family home in convenient No. Andover location!! In both units, French doors open from the front entry into the living room, which features hardwood flooring that flows into the formal dining room, which sports a built-in hutch. Both bedrooms in each unit have beautiful wood (fir?) flooring. Both units offer a remodeled eat-in kitchen with a nice pantry with full-size, stackable washer & dryer, both with wood flooring. There are double-glazed replacement windows and vinyl siding. There is driveway parking on the right side of the house and a cute back yard. Pictures taken when the units were empty. First floor (#26) is occupied with a lease until May 31,2019. 1st floor is #26, and 2nd floor is #24. You can see the 2nd floor unit on the first showing, along with the attic and basement, which you can access from the back door of the 2nd floor apt. Please remember to lock all doors when leaving.
Location
State MA
County Essex
Zoning R-4
Direction Chickering Rd. to Pleasant St. to Lincoln St.
Rooms
Basement Full, Concrete
Interior
Interior Features Unit 1 Rooms(Living Room, Dining Room, Kitchen), Unit 2 Rooms(Living Room, Dining Room, Kitchen)
Heating Unit 1(Steam, Oil), Unit 2(Steam, Oil)
Cooling None, Unit 1(None), Unit 2(None)
Flooring Tile, Hardwood, Unit 1(undefined), Unit 2(Tile Floor, Hardwood Floors, Wood Flooring)
Appliance Unit 1(Range, Dishwasher, Refrigerator, Washer, Dryer), Unit 2(Range, Dishwasher, Microwave, Refrigerator, Washer, Dryer), Utility Connections for Gas Range
Laundry Washer Hookup
Basement Type Full, Concrete
Exterior
Community Features Public Transportation, Shopping, Park, Medical Facility, Laundromat, House of Worship, Private School, Public School, Sidewalks
Utilities Available for Gas Range, Washer Hookup
Roof Type Shingle
Total Parking Spaces 2
Garage No
Building
Lot Description Level
Story 3
Foundation Stone
Sewer Public Sewer
Water Public
Others
Senior Community false
Read Less Info
Want to know what your home might be worth? Contact us for a FREE valuation!

Our team is ready to help you sell your home for the highest possible price ASAP
Bought with Assunta Perez • Connie Doto Realty Group
Get More Information
Ryan Askew
Sales Associate | License ID: 9578345
Sales Associate License ID: 9578345



