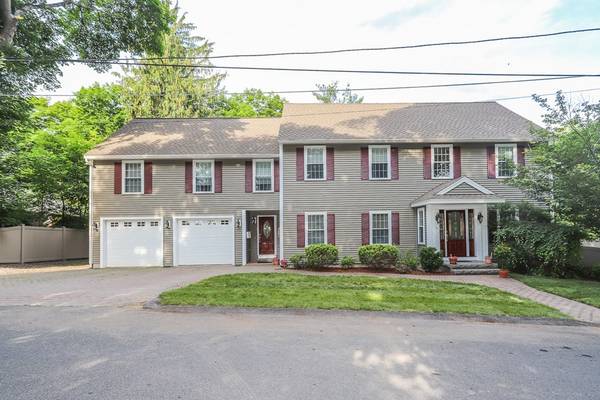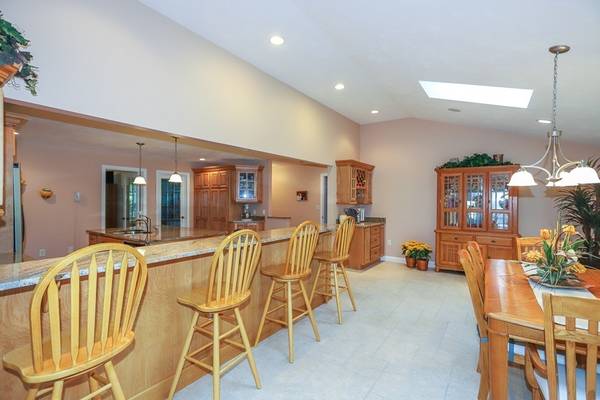For more information regarding the value of a property, please contact us for a free consultation.
Key Details
Sold Price $738,000
Property Type Multi-Family
Sub Type Multi Family
Listing Status Sold
Purchase Type For Sale
Square Footage 4,184 sqft
Price per Sqft $176
MLS Listing ID 72349480
Sold Date 09/19/18
Bedrooms 4
Full Baths 4
Half Baths 2
Year Built 1952
Annual Tax Amount $8,280
Tax Year 2017
Lot Size 0.300 Acres
Acres 0.3
Property Description
Not a drive by !! Not your typical two family !! whether needing a place for in-laws/ adult children or extra income, this home has it all. Beautiful spacious kitchen with Granite counters / SS appliances/ custom cabinets including separate area for wine & coffee / motorized sky lights for natural sun light &ceiling speakers for music /front to back living room w/ hard wood floors & deck over looking HEATED IN-GROUND POOL & gas grill/ family room and two additional rooms on 1st floor for his/her office or den & playroom/ 2nd floor MB with Hard wood /walk in closet/ jetted tub/ 2 additional BR & custom hall bath / walk up finished 3rd floor / finished walk out basement w 1/2 bath / two car garage // 2nd unit (2 flrs) two baths /Granite & custom cabinets /dine in kitchen and sm deck over looking back yard, motorized sky lights /W/D hook up, large cathedral LR, large bedroom // basement storage/ separate utilities / Whole house has Central Vac & A/C and tons of storage !!! & MUCH MOR
Location
State MA
County Essex
Zoning R4
Direction Mass Av to Academy Rd to Court Street
Rooms
Basement Full, Finished, Walk-Out Access
Interior
Interior Features Unit 1(Ceiling Fans, Pantry, Cathedral/Vaulted Ceilings, Storage, Central Vacuum, Crown Molding, Stone/Granite/Solid Counters, Upgraded Cabinets, Walk-In Closet, Bathroom With Tub & Shower, Slider), Unit 2(Ceiling Fans, Pantry, Cathedral/Vaulted Ceilings, Storage, Central Vacuum, Stone/Granite/Solid Counters, Upgraded Countertops, Bathroom With Tub), Unit 1 Rooms(Living Room, Dining Room, Kitchen, Family Room, Office/Den, Sunroom, Other (See Remarks)), Unit 2 Rooms(Dining Room, Kitchen, Family Room)
Heating Unit 1(Forced Air, Gas), Unit 2(Forced Air, Gas)
Cooling Unit 1(Central Air), Unit 2(Central Air, Unit Control)
Flooring Wood, Tile, Carpet, Unit 1(undefined), Unit 2(Tile Floor, Hardwood Floors)
Fireplaces Number 1
Fireplaces Type Unit 1(Fireplace - Natural Gas)
Appliance Unit 1(Wall Oven, Dishwasher, Microwave, Countertop Range, Refrigerator), Unit 2(Range, Dishwasher, Microwave, Refrigerator, Washer / Dryer Combo), Gas Water Heater, Utility Connections for Electric Range, Utility Connections for Electric Oven, Utility Connections for Electric Dryer
Laundry Washer Hookup
Basement Type Full, Finished, Walk-Out Access
Exterior
Exterior Feature Unit 1 Balcony/Deck, Unit 2 Balcony/Deck
Garage Spaces 2.0
Pool In Ground
Utilities Available for Electric Range, for Electric Oven, for Electric Dryer, Washer Hookup
Roof Type Shingle
Total Parking Spaces 2
Garage Yes
Building
Lot Description Gentle Sloping
Story 6
Foundation Concrete Perimeter
Sewer Public Sewer
Water Public
Others
Senior Community false
Acceptable Financing Contract
Listing Terms Contract
Read Less Info
Want to know what your home might be worth? Contact us for a FREE valuation!

Our team is ready to help you sell your home for the highest possible price ASAP
Bought with Tyler Richards • Lillian Montalto Signature Properties
Get More Information
Ryan Askew
Sales Associate | License ID: 9578345
Sales Associate License ID: 9578345



