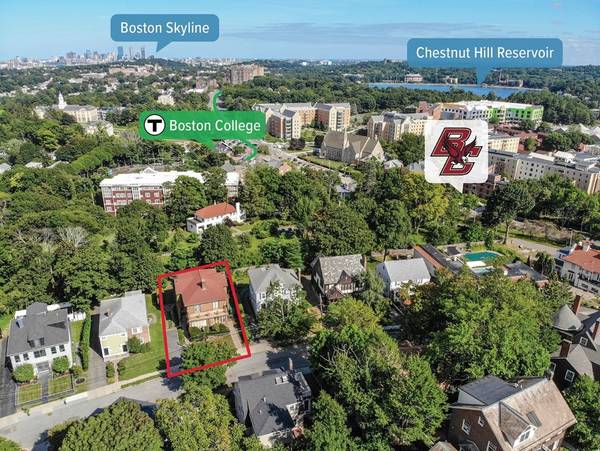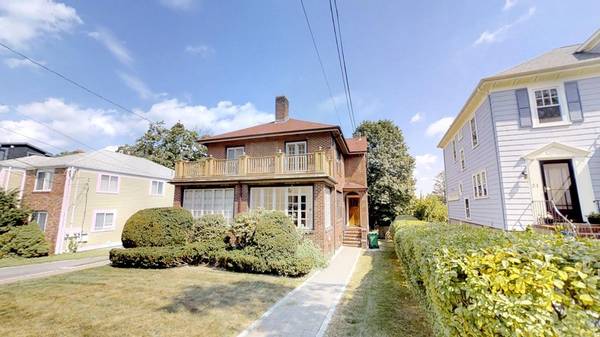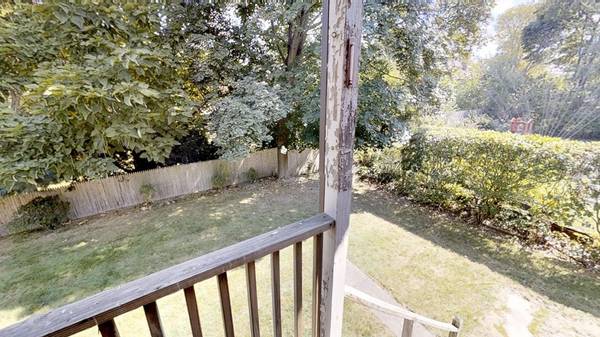For more information regarding the value of a property, please contact us for a free consultation.
Key Details
Sold Price $1,399,000
Property Type Multi-Family
Sub Type 2 Family - 2 Units Side by Side
Listing Status Sold
Purchase Type For Sale
Square Footage 2,764 sqft
Price per Sqft $506
MLS Listing ID 72392744
Sold Date 11/14/18
Bedrooms 4
Full Baths 2
Half Baths 2
Year Built 1929
Annual Tax Amount $9,780
Tax Year 2018
Lot Size 7,840 Sqft
Acres 0.18
Property Description
Stunning Side by Side townhouse-style Brick 2 family awaits a new owner. This property has changed hands just once since being built for the Montague Family in the 1920's . A+ location, tremendous brick work and intriguing wood work throughout the home gives this property tremendous appeal to owner occupants and investors alike. The home features two 2 bedroom plus office town homes w/ eat-in kitchens, pantries, dining rooms, sun-rooms, and balconies off the master bedrooms. Over 1500 sq feet of finish-able basement space with direct walk out to yard! Property will be delivered vacant at closing and all offers will be Reviewed by Tuesday 9/18 at 12:00 PM. Seller reserves the right to accept an offer prior to deadline. Take a 3d tour of the home https://my.matterport.com/show/?m=t1WMrFjdM5Q&mls=1. FIRST SHOWINGS WILL BE AT OPEN HOUSE SATURDAY AND SUNDAY 12-3PM
Location
State MA
County Middlesex
Area Chestnut Hill
Zoning MR1
Direction Commonwealth ave outbound Near Boston College
Rooms
Basement Walk-Out Access, Concrete, Unfinished
Interior
Interior Features Unit 1(Pantry, Crown Molding), Unit 1 Rooms(Living Room, Dining Room, Kitchen, Office/Den, Sunroom, Other (See Remarks))
Flooring Wood, Unit 1(undefined)
Fireplaces Number 2
Fireplaces Type Unit 1(Fireplace - Wood burning)
Appliance Unit 1(Range, Dishwasher, Refrigerator), Gas Water Heater, Utility Connections for Gas Range
Basement Type Walk-Out Access, Concrete, Unfinished
Exterior
Exterior Feature Unit 1 Balcony/Deck
Community Features Public Transportation, Shopping, Tennis Court(s), Park, Walk/Jog Trails, Stable(s), Golf, Medical Facility, Bike Path, Conservation Area, Highway Access, House of Worship, Private School, Public School, T-Station, University, Other
Utilities Available for Gas Range
View Y/N Yes
View City
Roof Type Shingle
Total Parking Spaces 3
Garage No
Building
Story 4
Foundation Concrete Perimeter
Sewer Public Sewer
Water Public
Schools
Elementary Schools Ward
Middle Schools Bigelow
Read Less Info
Want to know what your home might be worth? Contact us for a FREE valuation!

Our team is ready to help you sell your home for the highest possible price ASAP
Bought with Aurel Garban • Unlimited Sotheby's International Realty
Get More Information
Ryan Askew
Sales Associate | License ID: 9578345
Sales Associate License ID: 9578345



