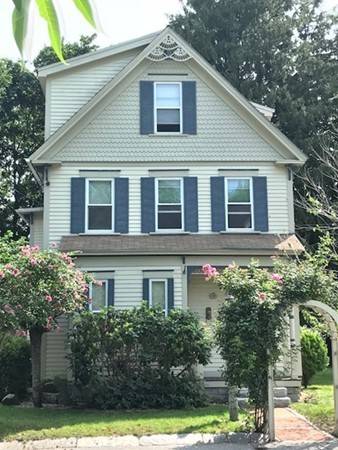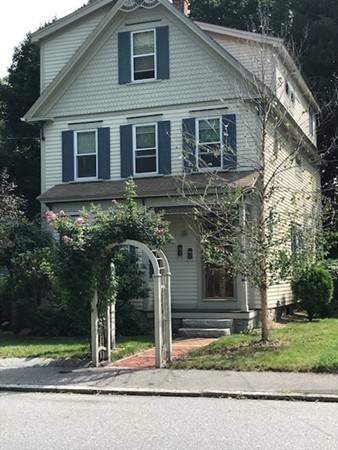For more information regarding the value of a property, please contact us for a free consultation.
Key Details
Sold Price $420,000
Property Type Multi-Family
Sub Type 2 Family - 2 Units Up/Down
Listing Status Sold
Purchase Type For Sale
Square Footage 2,643 sqft
Price per Sqft $158
MLS Listing ID 72383921
Sold Date 10/12/18
Bedrooms 4
Full Baths 3
Year Built 1900
Annual Tax Amount $3,560
Tax Year 2018
Lot Size 6,098 Sqft
Acres 0.14
Property Description
POSTCARD PERFECT 2-family in Centraville area of Lowell. Owner occupied, or investor will marvel at the attention to detail. From the meticulous 1st floor w/ HW floor, LR/DR combo, separate eat-in kitchen, smoked glass closet doors, all in move-in condition. You will be amazed at the 2nd unit 2nd floor w/open concept LR/DR/Kitchen leading to NOT JUST ANY DECK, perfect for that first morning cup of coffee, or entertaining friends at night with the accent of a beautiful backyard fountain. The 3rd floor BR's w/skylights, Master BR leads to office or additional BR. In unit washer/dryer hookup. 2nd unit central A/C Separate shed and double stall garage w/8 car off-street parking. Did I mention the stained glass windows? Shopping/commuting/UMASS Lowell not far. A definite show piece. Reasonably priced, will not last!!!
Location
State MA
County Middlesex
Area Centralville
Zoning TSF
Direction Route 113 to Billings Street
Rooms
Basement Full, Interior Entry, Bulkhead, Concrete
Interior
Interior Features Unit 1(Upgraded Countertops, Bathroom With Tub & Shower), Unit 2(Stone/Granite/Solid Counters, Walk-In Closet, Open Floor Plan), Unit 1 Rooms(Living Room, Dining Room, Kitchen), Unit 2 Rooms(Living Room, Dining Room, Kitchen, Family Room, Office/Den, Sunroom)
Heating Unit 1(Hot Water Baseboard, Gas, Individual, Unit Control), Unit 2(Hot Water Baseboard, Gas, Individual, Unit Control)
Cooling Unit 1(None), Unit 2(Central Air, Individual, Unit Control)
Flooring Tile, Laminate, Hardwood, Unit 1(undefined), Unit 2(Tile Floor, Hardwood Floors)
Appliance Unit 1(Range, Dishwasher, Microwave, Refrigerator, Washer, Dryer, Vent Hood), Unit 2(Range, Dishwasher, Microwave, Refrigerator, Washer, Dryer, Vent Hood), Gas Water Heater, Tank Water Heater, Utility Connections for Gas Range, Utility Connections for Electric Range
Laundry Unit 1 Laundry Room, Unit 2 Laundry Room
Basement Type Full, Interior Entry, Bulkhead, Concrete
Exterior
Exterior Feature Storage, Other, Unit 2 Balcony/Deck
Garage Spaces 2.0
Utilities Available for Gas Range, for Electric Range
Total Parking Spaces 8
Garage Yes
Building
Lot Description Level
Story 3
Foundation Stone
Sewer Public Sewer
Water Public
Schools
Elementary Schools Mcauillfe
Middle Schools Robinson
High Schools Lowell High
Read Less Info
Want to know what your home might be worth? Contact us for a FREE valuation!

Our team is ready to help you sell your home for the highest possible price ASAP
Bought with Albert Silva • Invest Realty Group
Get More Information
Ryan Askew
Sales Associate | License ID: 9578345
Sales Associate License ID: 9578345



