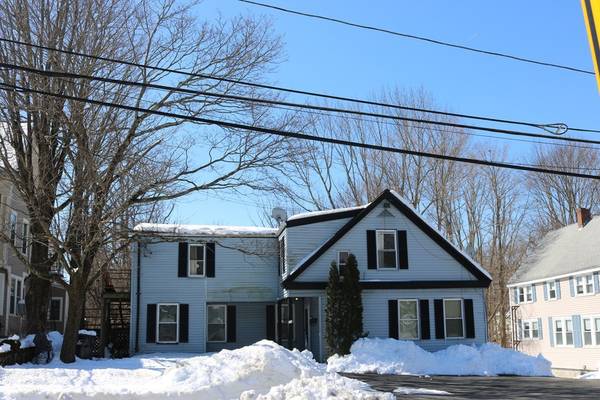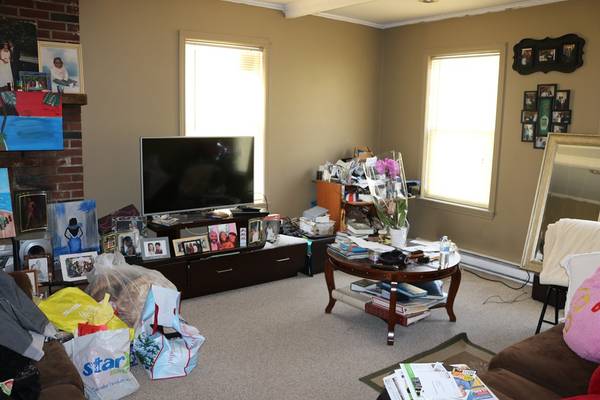For more information regarding the value of a property, please contact us for a free consultation.
Key Details
Sold Price $365,000
Property Type Multi-Family
Sub Type 3 Family
Listing Status Sold
Purchase Type For Sale
Square Footage 2,100 sqft
Price per Sqft $173
MLS Listing ID 72464488
Sold Date 05/09/19
Bedrooms 5
Full Baths 3
Year Built 1925
Annual Tax Amount $4,460
Tax Year 2019
Lot Size 0.500 Acres
Acres 0.5
Property Description
3 family home located in nice downtown location of Foxboro. There are 3 units consisting of a 1st floor 2 bedroom/1 bath, a 2nd floor 2 bedroom 1/bath and a walkout basement unit with 1 bedroom and 1 bath. All have separate heat, hot water and electric service. Common washer dryer hook up in basement. Plenty of parking. Rents are low because of general condition and long term tenants. The list price reflects needed updates to property to realize much higher market rents. Property is being sold as is. Rare opportunity in Foxboro for someone to make improvements and create an even better cash flowing investment. We will be doing group showings so please give as much notice as possible.
Location
State MA
County Norfolk
Zoning R15
Direction near Granite Street off center of town
Rooms
Basement Full, Finished, Walk-Out Access, Concrete
Interior
Interior Features Unit 1(Bathroom With Tub & Shower), Unit 2(Bathroom With Tub & Shower), Unit 3(Bathroom with Shower Stall), Unit 1 Rooms(Living Room, Kitchen), Unit 2 Rooms(Living Room, Kitchen), Unit 3 Rooms(Living Room, Kitchen)
Heating Electric Baseboard, Unit 1(Electric Baseboard), Unit 2(Electric Baseboard), Unit 3(Electric Baseboard)
Cooling Unit 1(None), Unit 2(None), Unit 3(None)
Flooring Tile, Vinyl, Carpet
Appliance Unit 1(Range, Refrigerator), Unit 2(Range, Refrigerator), Unit 3(Range, Refrigerator), Electric Water Heater, Utility Connections for Electric Range, Utility Connections for Electric Oven, Utility Connections for Electric Dryer
Laundry Laundry Room
Basement Type Full, Finished, Walk-Out Access, Concrete
Exterior
Community Features Shopping, Conservation Area, Highway Access, House of Worship, Private School, Public School, T-Station, Sidewalks
Utilities Available for Electric Range, for Electric Oven, for Electric Dryer
Roof Type Shingle
Total Parking Spaces 10
Garage No
Building
Lot Description Wooded, Gentle Sloping
Story 5
Foundation Stone
Sewer Private Sewer
Water Public
Others
Senior Community false
Acceptable Financing Contract
Listing Terms Contract
Read Less Info
Want to know what your home might be worth? Contact us for a FREE valuation!

Our team is ready to help you sell your home for the highest possible price ASAP
Bought with Katherine Kesaris • Lamacchia Realty, Inc.
Get More Information
Ryan Askew
Sales Associate | License ID: 9578345
Sales Associate License ID: 9578345



