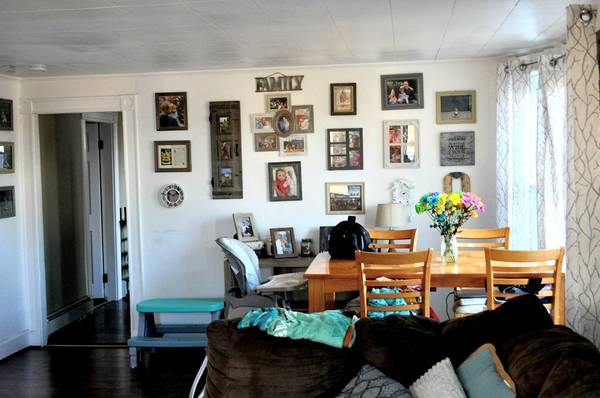For more information regarding the value of a property, please contact us for a free consultation.
Key Details
Sold Price $530,000
Property Type Multi-Family
Sub Type 2 Family - 2 Units Up/Down
Listing Status Sold
Purchase Type For Sale
Square Footage 3,092 sqft
Price per Sqft $171
MLS Listing ID 72440928
Sold Date 03/22/19
Bedrooms 7
Full Baths 3
Year Built 1890
Annual Tax Amount $6,660
Tax Year 2018
Lot Size 10,018 Sqft
Acres 0.23
Property Description
Open house scheduled Sat 1/19 from 11am-1pm both units will be open to view. All offers are due by Tuesday 1/22 at 6pm. Great rental income for this two family in the heart of North Andover. A MUST SEE! Perfect for owner occupied or savvy investor! Both units occupied with rental income of $47,400! Owning this 2 family home is loaded with advantages. Perfectly located within minutes to downtown North Andover, playgrounds, schools, commuter bus and highways. This property is grand, with over 3,000 sq feet of living space and 7 total bedrooms & 3 bathrooms! It also features numerous improvements including NEW ROOF, separate metering for water for each unit, new hot water heater, updated bathroom vanities, new interior & some exterior doors, updated baseboard covers, various new appliances in both units, new ceiling fans, both units recently painted. Great size backyard with fire pit, garden area, paved driveway, two car garage, flat lot, outdoor patio area with built in grill & tv
Location
State MA
County Essex
Zoning R4
Direction High St to Furber Ave
Rooms
Basement Full, Interior Entry, Concrete, Unfinished
Interior
Interior Features Other (See Remarks), Unit 1(Ceiling Fans, Pantry, Upgraded Cabinets, Upgraded Countertops, Bathroom With Tub & Shower, Internet Available - Unknown), Unit 2(Ceiling Fans, High Speed Internet Hookup, Upgraded Cabinets, Upgraded Countertops, Bathroom With Tub & Shower), Unit 1 Rooms(Living Room, Dining Room, Kitchen, Living RM/Dining RM Combo), Unit 2 Rooms(Living Room, Dining Room, Kitchen, Living RM/Dining RM Combo, Sunroom)
Heating Unit 1(Hot Water Baseboard, Gas), Unit 2(Hot Water Baseboard, Electric Baseboard, Gas, Unit Control)
Cooling Unit 1(Window AC), Unit 2(Window AC)
Flooring Tile, Vinyl, Carpet, Varies Per Unit, Laminate, Hardwood, Wood Laminate, Unit 1(undefined), Unit 2(Wood Flooring)
Appliance Unit 1(Range, Dishwasher, Disposal, Refrigerator), Gas Water Heater, Water Heater(Separate Booster), Utility Connections for Gas Range, Utility Connections for Electric Dryer
Laundry Washer Hookup, Unit 2 Laundry Room
Basement Type Full, Interior Entry, Concrete, Unfinished
Exterior
Garage Spaces 2.0
Community Features Public Transportation, Shopping, Park, Walk/Jog Trails, Medical Facility, Laundromat, Bike Path, Conservation Area, Highway Access, House of Worship, Private School, Public School, Sidewalks
Utilities Available for Gas Range, for Electric Dryer, Washer Hookup
Roof Type Shingle
Total Parking Spaces 6
Garage Yes
Building
Lot Description Cleared, Level
Story 3
Foundation Concrete Perimeter, Stone
Sewer Public Sewer
Water Public, Individual Meter
Schools
Elementary Schools Thomson
Middle Schools Nams
High Schools Na High School
Others
Senior Community false
Read Less Info
Want to know what your home might be worth? Contact us for a FREE valuation!

Our team is ready to help you sell your home for the highest possible price ASAP
Bought with Yvonne Rosario • Coco, Early & Associates The Andovers
Get More Information
Ryan Askew
Sales Associate | License ID: 9578345
Sales Associate License ID: 9578345



