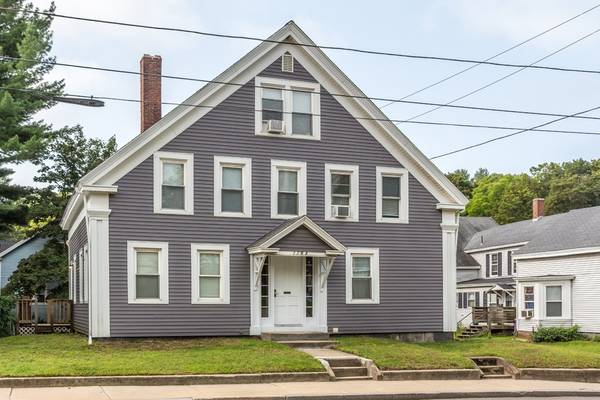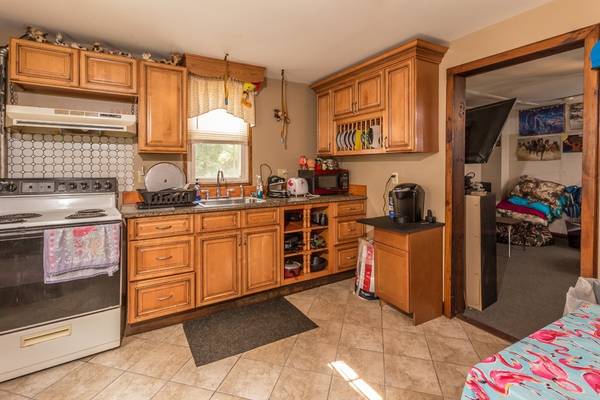For more information regarding the value of a property, please contact us for a free consultation.
Key Details
Sold Price $190,000
Property Type Multi-Family
Sub Type 3 Family - 3 Units Up/Down
Listing Status Sold
Purchase Type For Sale
Square Footage 2,351 sqft
Price per Sqft $80
MLS Listing ID 72382754
Sold Date 12/03/18
Bedrooms 4
Full Baths 3
Year Built 1880
Annual Tax Amount $2,084
Tax Year 2018
Lot Size 4,791 Sqft
Acres 0.11
Property Description
THE WORK IS DONE! If you are looking for a turn-key multi-family investment, that is fully occupied with stable tenants, then look no further! This multi family is for you! Each unit and the entire house has been updated and maintained meticulously, including new roof, furnace, hot water heaters, even the oil tank has been replaced and much much more! There are wood and tile floors for easy maintenance with newer carpet in common areas. First floor has granite counter-tops and maple wood cabinets. Separated 100 amp electric panels for each unit and laundry available for first and second floor units. Conveniently located with walking distance to shopping, hospital, schools and restaurants. Don't miss out on this opportunity, give the listing agent a call today!!
Location
State MA
County Worcester
Zoning RB
Direction Route 2 West to Exit 18. Take a left off the ramp and travel approx. 2 miles; house is on left
Rooms
Basement Full, Walk-Out Access
Interior
Interior Features Unit 1(Pantry, Stone/Granite/Solid Counters, High Speed Internet Hookup, Upgraded Cabinets, Bathroom With Tub & Shower), Unit 2(High Speed Internet Hookup, Bathroom With Tub & Shower), Unit 3(Studio, High Speed Internet Hookup, Bathroom With Tub & Shower), Unit 1 Rooms(Living Room, Dining Room, Kitchen), Unit 2 Rooms(Kitchen, Living RM/Dining RM Combo)
Heating Unit 1(Steam, Oil), Unit 2(Steam, Oil)
Flooring Wood, Tile, Vinyl, Carpet, Wall to Wall Carpet, Unit 1(undefined), Unit 2(Tile Floor, Hardwood Floors), Unit 3(Wall to Wall Carpet)
Fireplaces Number 1
Appliance Unit 1(Range, Refrigerator, Vent Hood), Unit 2(Range, Refrigerator), Unit 3(Range, Refrigerator), Electric Water Heater, Utility Connections for Electric Range
Laundry Washer Hookup
Basement Type Full, Walk-Out Access
Exterior
Exterior Feature Rain Gutters
Community Features Public Transportation, Shopping, Tennis Court(s), Park, Stable(s), Golf, Medical Facility, Laundromat, Conservation Area, Highway Access, House of Worship, Public School, Sidewalks
Utilities Available for Electric Range, Washer Hookup
Roof Type Shingle
Total Parking Spaces 5
Garage No
Building
Lot Description Corner Lot
Story 3
Foundation Stone
Sewer Public Sewer
Water Public
Schools
Elementary Schools Pleasant Street
Middle Schools Athol Middle
High Schools Athol High
Others
Senior Community false
Read Less Info
Want to know what your home might be worth? Contact us for a FREE valuation!

Our team is ready to help you sell your home for the highest possible price ASAP
Bought with Jeanne Bowers • Keller Williams Realty North Central
Get More Information
Ryan Askew
Sales Associate | License ID: 9578345
Sales Associate License ID: 9578345



