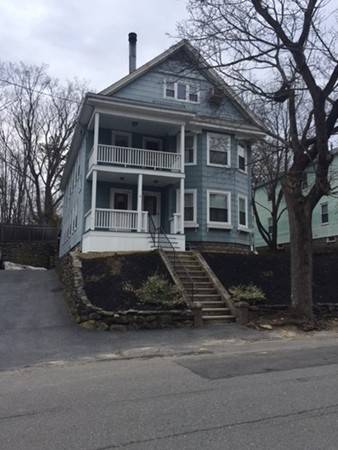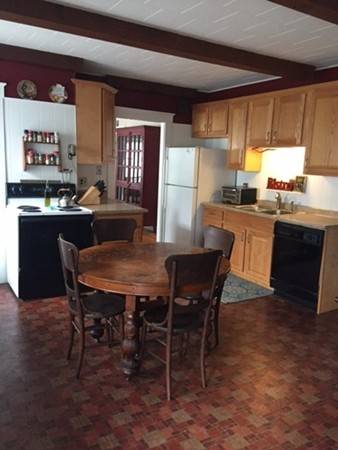For more information regarding the value of a property, please contact us for a free consultation.
Key Details
Sold Price $289,000
Property Type Multi-Family
Sub Type 3 Family
Listing Status Sold
Purchase Type For Sale
Square Footage 3,928 sqft
Price per Sqft $73
MLS Listing ID 72313406
Sold Date 07/12/18
Bedrooms 7
Full Baths 3
Year Built 1900
Annual Tax Amount $3,455
Tax Year 2017
Lot Size 8,276 Sqft
Acres 0.19
Property Description
Great opportunity to move right into this updated 3 Family on Walton St. Conveniently located to Rte 2, I190 and The High Speed Train Station. Presently Owner occupied, this property has Lots of Character and Old time Charm. 1st and 2nd floor units each have 3 Bedrooms, large Eat in Kitchens, Formal Dining Room with Hardwood Floors, Built in Cabinets and wood trim, also large Living rooms with Hardwood Floors and bright sun lit updated windows. 3rd Floor has 1 bedroom open concept with Fire Place and 2 person Sauna. Tenants pay own Utilities.Off street parking and fenced in backyard makes this a great Investment! First Showings will start this Sunday 4/29/2018 at Open House 12-2:00
Location
State MA
County Worcester
Zoning RB
Direction South Street to Pine, right onto Walton
Rooms
Basement Full, Bulkhead, Concrete
Interior
Interior Features Unit 1(Ceiling Fans, Storage, Upgraded Cabinets), Unit 2(Ceiling Fans, Storage, High Speed Internet Hookup), Unit 3(Ceiling Fans, Storage), Unit 1 Rooms(Living Room, Dining Room, Kitchen), Unit 2 Rooms(Living Room, Dining Room, Kitchen), Unit 3 Rooms(Living Room, Kitchen)
Heating Unit 1(Steam, Gas), Unit 2(Steam, Gas), Unit 3(Electric Baseboard, Wood)
Cooling Unit 2(None), Unit 3(None)
Flooring Wood, Vinyl, Hardwood, Unit 1(undefined), Unit 2(Wood Flooring)
Fireplaces Number 1
Fireplaces Type Unit 3(Fireplace - Wood burning)
Appliance Unit 1(Range, Dishwasher, Refrigerator, Washer, Dryer), Unit 2(Range, Dishwasher, Refrigerator, Washer), Unit 3(Range, Refrigerator), Gas Water Heater, Tank Water Heater, Leased Heater
Laundry Unit 1 Laundry Room, Unit 2 Laundry Room
Basement Type Full, Bulkhead, Concrete
Exterior
Exterior Feature Rain Gutters, Unit 2 Balcony/Deck
Fence Fenced
Community Features Public Transportation, Shopping, Tennis Court(s), Park, Walk/Jog Trails, Medical Facility, Laundromat, Bike Path, Conservation Area, Highway Access, Private School, Public School, T-Station, University
Roof Type Slate
Total Parking Spaces 8
Garage No
Building
Story 6
Foundation Stone, Brick/Mortar
Sewer Public Sewer
Water Public
Others
Senior Community false
Read Less Info
Want to know what your home might be worth? Contact us for a FREE valuation!

Our team is ready to help you sell your home for the highest possible price ASAP
Bought with T. Jay Johnson Jr. • RE/MAX Property Promotions
Get More Information
Ryan Askew
Sales Associate | License ID: 9578345
Sales Associate License ID: 9578345



