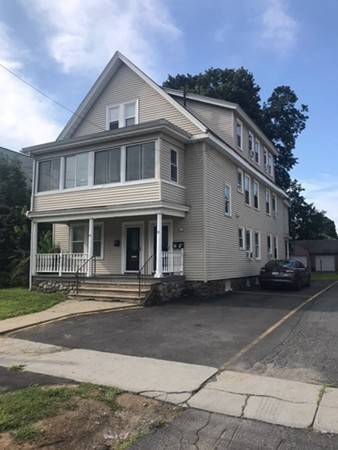For more information regarding the value of a property, please contact us for a free consultation.
Key Details
Sold Price $655,000
Property Type Multi-Family
Sub Type 3 Family - 3 Units Up/Down
Listing Status Sold
Purchase Type For Sale
Square Footage 3,322 sqft
Price per Sqft $197
MLS Listing ID 72371240
Sold Date 08/31/18
Bedrooms 9
Full Baths 3
Year Built 1902
Annual Tax Amount $6,686
Tax Year 2018
Lot Size 6,098 Sqft
Acres 0.14
Property Description
This is the one you have been waiting for! Large 3 family with three, 3 bedroom units with great rent roll! Close to commuter rail and downtown shopping! New driveway (2017) fits 4 cars. All units have large eat-in kitchens with white cabinets and pantries. Fantastic tenants (all tenant at will) Wood flooring throughout each unit. New Well McLain gas boilers (x 2) installed in (2012). Updated electric service panels, New water service line installed (2017). First floor (45 Clark) is separately metered and tenant pays for gas & electric, plus they have laundry hook ups in basement. Heat, hot water and electricity included in rents for 43-1 & 43-2 Clark. All information provided deemed to be accurate, buyer and buyers agent to measure and verify.
Location
State MA
County Middlesex
Zoning 3 Family
Direction Rt. 9 to Concord Street (Route 126) to Clark Street.
Rooms
Basement Full, Bulkhead, Concrete, Unfinished
Interior
Interior Features Unit 1(Pantry, Storage, Bathroom With Tub & Shower), Unit 2(Pantry, Bathroom with Shower Stall), Unit 3(Bathroom With Tub & Shower), Unit 1 Rooms(Living Room, Kitchen, Mudroom), Unit 2 Rooms(Living Room, Kitchen), Unit 3 Rooms(Living Room, Kitchen)
Heating Unit 1(Hot Water Baseboard, Gas), Unit 2(Hot Water Baseboard, Gas), Unit 3(Hot Water Baseboard, Gas)
Flooring Wood, Tile, Vinyl, Unit 1(undefined), Unit 2(Wood Flooring), Unit 3(Wood Flooring)
Appliance Unit 1(Range, Refrigerator), Unit 2(Range, Dishwasher, Refrigerator), Unit 3(Range, Refrigerator), Gas Water Heater, Utility Connections for Gas Range, Utility Connections for Electric Range, Utility Connections for Electric Dryer
Laundry Washer Hookup
Basement Type Full, Bulkhead, Concrete, Unfinished
Exterior
Community Features Public Transportation, Shopping, Park, Golf, Medical Facility, Laundromat, Highway Access, House of Worship, Public School, T-Station, University
Utilities Available for Gas Range, for Electric Range, for Electric Dryer, Washer Hookup
Waterfront Description Beach Front, Lake/Pond, 1 to 2 Mile To Beach, Beach Ownership(Public)
Roof Type Shingle
Total Parking Spaces 4
Garage No
Waterfront Description Beach Front, Lake/Pond, 1 to 2 Mile To Beach, Beach Ownership(Public)
Building
Lot Description Level
Story 6
Foundation Stone
Sewer Public Sewer
Water Public
Others
Senior Community false
Read Less Info
Want to know what your home might be worth? Contact us for a FREE valuation!

Our team is ready to help you sell your home for the highest possible price ASAP
Bought with Didier Lopez • RE/MAX One Call Realty
Get More Information
Ryan Askew
Sales Associate | License ID: 9578345
Sales Associate License ID: 9578345



