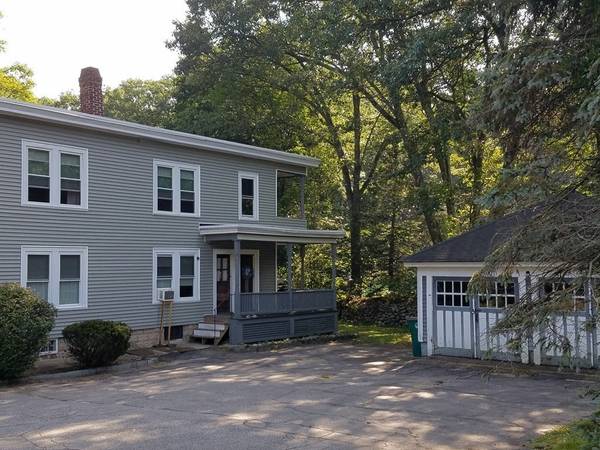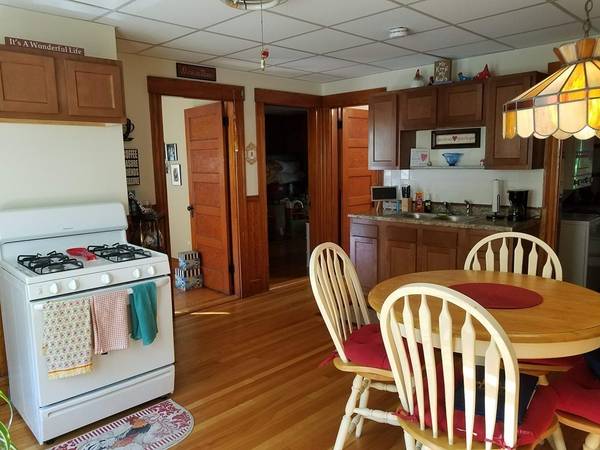For more information regarding the value of a property, please contact us for a free consultation.
Key Details
Sold Price $250,000
Property Type Multi-Family
Sub Type 2 Family - 2 Units Up/Down
Listing Status Sold
Purchase Type For Sale
Square Footage 2,758 sqft
Price per Sqft $90
MLS Listing ID 72385065
Sold Date 11/01/18
Bedrooms 4
Full Baths 2
Year Built 1922
Annual Tax Amount $1,453
Tax Year 2018
Property Description
Delightful 2 family in beautiful condition! New insulated rubber roof 2016, new siding and windows 2017, upgraded electrical 2016, both baths updated with new tubs, tile, vanities along with new fixtures. 1st floor kitchen has tile floor and hardwood throughout the rest of the unit. 2nd floor new kitchen and hardwood floors throughout. All rooms are good size. Built-ins in each dining room, natural woodwork throughout most of interior. Each unit has a Large eat-in kitchen with pantry, 2 bedrooms, dining room and living room. Oil Heat on 1st floor, Gas heat on 2nd floor. Enjoy the Front and back porches. Each unit has own access to the basement and workshop and a large walk-out basement door. Property also includes a 2 car detached garage and the driveway has plenty of parking. Both units are occupied with Month to Month Rentals. Truly a must see property!
Location
State MA
County Worcester
Area Fitchburg
Zoning RA2
Direction Main Street to Mechanic or John Fitch Highway to Rotary to Mechanic
Rooms
Basement Full, Walk-Out Access, Interior Entry, Concrete
Interior
Interior Features Unit 1(Ceiling Fans, Pantry, Bathroom With Tub & Shower), Unit 2(Ceiling Fans, Pantry, Upgraded Cabinets, Upgraded Countertops, Bathroom With Tub & Shower), Unit 1 Rooms(Living Room, Dining Room, Kitchen), Unit 2 Rooms(Living Room, Dining Room, Kitchen)
Heating Unit 1(Hot Water Baseboard, Oil), Unit 2(Steam, Gas, Individual)
Cooling Unit 1(None), Unit 2(None)
Flooring Tile, Hardwood, Unit 1(undefined), Unit 2(Hardwood Floors)
Appliance Unit 1(Range, Refrigerator, None), Unit 2(Range, Refrigerator, Washer / Dryer Combo), Oil Water Heater, Gas Water Heater, Tank Water Heater, Utility Connections for Gas Range, Utility Connections for Electric Range, Utility Connections for Electric Dryer
Laundry Washer Hookup, Unit 2 Laundry Room
Basement Type Full, Walk-Out Access, Interior Entry, Concrete
Exterior
Exterior Feature Stone Wall, Unit 1 Balcony/Deck, Unit 2 Balcony/Deck
Garage Spaces 2.0
Community Features Public Transportation, Shopping, Park, Walk/Jog Trails, Medical Facility, Bike Path, Conservation Area, House of Worship, Private School, Public School, T-Station, University, Sidewalks
Utilities Available for Gas Range, for Electric Range, for Electric Dryer, Washer Hookup
Roof Type Rubber
Total Parking Spaces 6
Garage Yes
Building
Lot Description Corner Lot, Wooded, Cleared, Gentle Sloping, Level, Sloped
Story 3
Foundation Block, Stone, Granite
Sewer Public Sewer
Water Public
Schools
Elementary Schools Public/Private
Middle Schools Public/Private
High Schools Public/Private
Others
Senior Community false
Read Less Info
Want to know what your home might be worth? Contact us for a FREE valuation!

Our team is ready to help you sell your home for the highest possible price ASAP
Bought with James Rice • Annisquam Village Realty
Get More Information
Ryan Askew
Sales Associate | License ID: 9578345
Sales Associate License ID: 9578345



