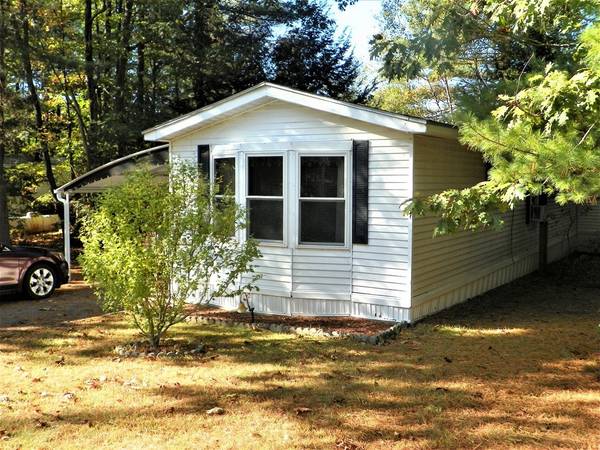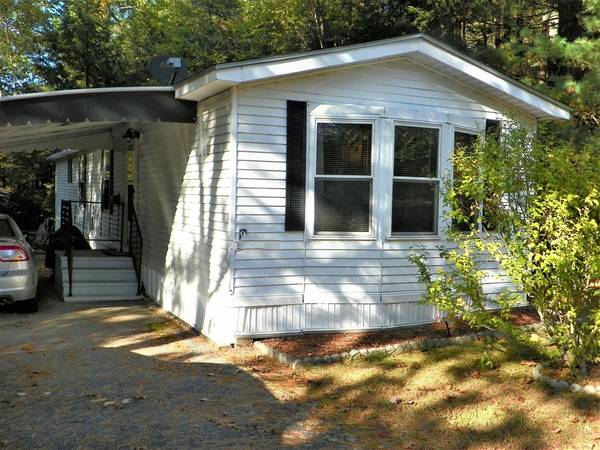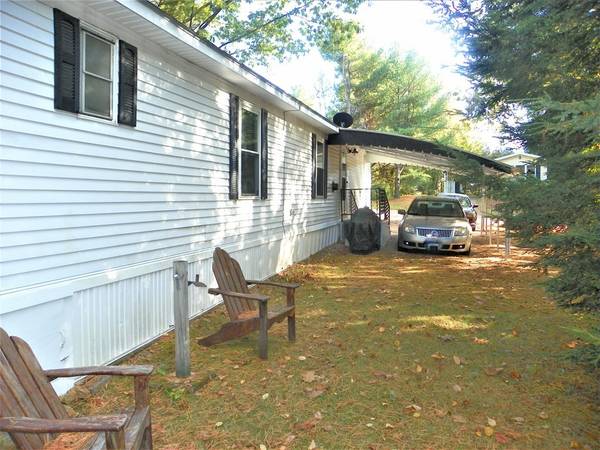For more information regarding the value of a property, please contact us for a free consultation.
Key Details
Sold Price $50,000
Property Type Mobile Home
Sub Type Mobile Home
Listing Status Sold
Purchase Type For Sale
Square Footage 980 sqft
Price per Sqft $51
Subdivision Glenwood Park 1
MLS Listing ID 72575690
Sold Date 11/06/19
Bedrooms 2
Full Baths 1
HOA Y/N false
Year Built 1985
Tax Year 2019
Property Description
Just the right size, clean as a whistle and ready for the new owner(s)! Set on a level lot buffered by trees, this home is located in an established 55+ community convenient to "just over the line" shopping or local activities. Home features insulated windows, vinyl siding, newer roof (approx. 5 years), carport and paved driveway. Sunroom addition has been used as a workshop/hobby space, and has access to the side yard. Large shed for additional storage. Homes in this community at this price rarely come along - call today!
Location
State MA
County Worcester
Area Winchendon Springs
Direction Rte 12 (Spring St) to Glenallen Street. L to Crescent Road.
Rooms
Primary Bedroom Level First
Kitchen Closet, Flooring - Laminate, Flooring - Vinyl, Window(s) - Bay/Bow/Box, Dining Area, Peninsula
Interior
Interior Features Sun Room, Internet Available - Unknown
Heating Forced Air, Propane
Cooling None
Flooring Vinyl, Carpet, Laminate
Appliance Range, Refrigerator, Washer, Dryer, Range Hood, Propane Water Heater, Tank Water Heater, Utility Connections for Gas Range, Utility Connections for Electric Dryer
Laundry Electric Dryer Hookup, Washer Hookup, First Floor
Exterior
Exterior Feature Rain Gutters, Storage
Community Features Public Transportation, Shopping, Park, Walk/Jog Trails, Medical Facility, Laundromat, Bike Path, House of Worship, Private School, Public School
Utilities Available for Gas Range, for Electric Dryer, Washer Hookup
Roof Type Shingle
Total Parking Spaces 2
Garage Yes
Building
Lot Description Level
Foundation Other
Sewer Private Sewer
Water Public
Schools
Elementary Schools Memorial
Middle Schools Murdock
High Schools Murdock
Others
Senior Community true
Acceptable Financing Contract
Listing Terms Contract
Read Less Info
Want to know what your home might be worth? Contact us for a FREE valuation!

Our team is ready to help you sell your home for the highest possible price ASAP
Bought with Ruth Truesdell • Keller Williams Realty North Central
Get More Information
Ryan Askew
Sales Associate | License ID: 9578345
Sales Associate License ID: 9578345



