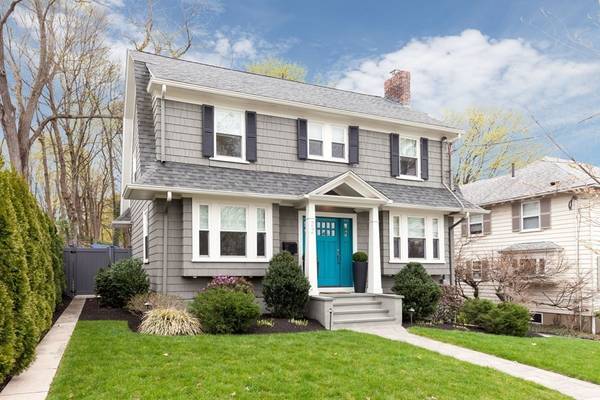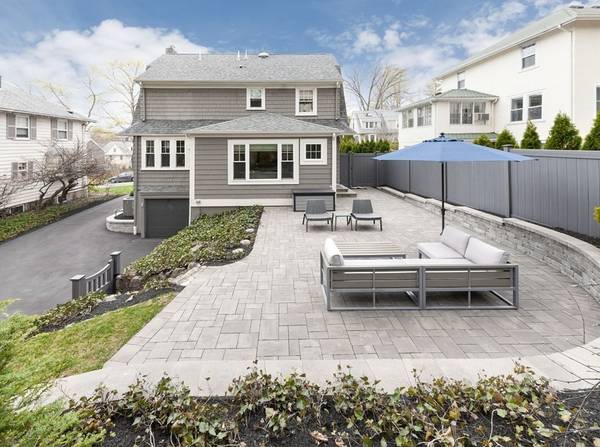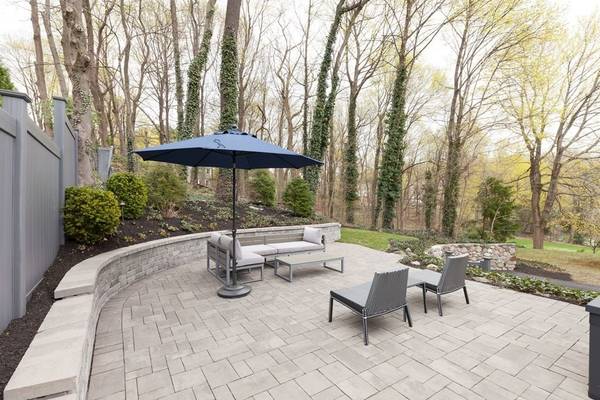For more information regarding the value of a property, please contact us for a free consultation.
Key Details
Sold Price $1,850,000
Property Type Single Family Home
Sub Type Single Family Residence
Listing Status Sold
Purchase Type For Sale
Square Footage 2,336 sqft
Price per Sqft $791
Subdivision Newton Center
MLS Listing ID 72817580
Sold Date 06/25/21
Style Colonial, Gambrel /Dutch
Bedrooms 4
Full Baths 3
Half Baths 1
Year Built 1905
Annual Tax Amount $14,340
Tax Year 2020
Lot Size 5,227 Sqft
Acres 0.12
Property Description
Pure design and attention to detail are the hallmarks of this thoughtful elegant renovation completed in 2018. This 1905 Colonial has the well-crafted look of that era and combines the charm of the period with all of today's lifestyle amenities, including SMART house technology. Professionally landscaped yard and gardens with expansive rear patio make it the perfect home for outdoor entertaining. Easy walk to Newton Center, shops, restaurants, and public transportation.
Location
State MA
County Middlesex
Zoning SR2
Direction Commonwealth Ave carriage lane to Avondale
Rooms
Family Room Cathedral Ceiling(s), Flooring - Hardwood, Window(s) - Picture, Exterior Access, Open Floorplan
Basement Full, Finished, Garage Access
Primary Bedroom Level Second
Dining Room Flooring - Hardwood, Open Floorplan
Kitchen Flooring - Hardwood, Countertops - Stone/Granite/Solid, Kitchen Island, Exterior Access, Open Floorplan, Recessed Lighting, Remodeled, Second Dishwasher
Interior
Interior Features Closet, Study, Mud Room
Heating Central, Natural Gas
Cooling Central Air
Flooring Wood, Carpet, Hardwood, Flooring - Hardwood, Flooring - Stone/Ceramic Tile
Fireplaces Number 1
Fireplaces Type Living Room
Appliance Range, Dishwasher, Disposal, Microwave, Refrigerator, Gas Water Heater, Utility Connections for Gas Range, Utility Connections for Gas Dryer
Laundry Flooring - Stone/Ceramic Tile, In Basement, Washer Hookup
Basement Type Full, Finished, Garage Access
Exterior
Garage Spaces 1.0
Community Features Public Transportation, Shopping, Park, Walk/Jog Trails, Golf, Highway Access, House of Worship, Private School, Public School
Utilities Available for Gas Range, for Gas Dryer, Washer Hookup
Roof Type Shingle
Total Parking Spaces 4
Garage Yes
Building
Foundation Block
Sewer Public Sewer
Water Public
Schools
Elementary Schools Ward
Middle Schools Bigelow
High Schools North
Read Less Info
Want to know what your home might be worth? Contact us for a FREE valuation!

Our team is ready to help you sell your home for the highest possible price ASAP
Bought with Brian Dougherty • Compass
Get More Information
Ryan Askew
Sales Associate | License ID: 9578345
Sales Associate License ID: 9578345



