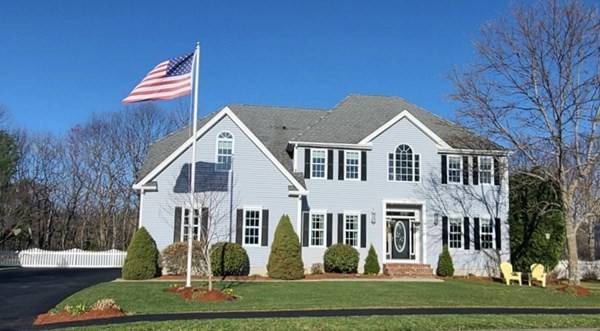For more information regarding the value of a property, please contact us for a free consultation.
Key Details
Sold Price $708,000
Property Type Single Family Home
Sub Type Single Family Residence
Listing Status Sold
Purchase Type For Sale
Square Footage 3,156 sqft
Price per Sqft $224
Subdivision Winter Hill Estates
MLS Listing ID 72811326
Sold Date 06/25/21
Style Colonial
Bedrooms 5
Full Baths 3
HOA Y/N false
Year Built 2001
Annual Tax Amount $9,782
Tax Year 2021
Lot Size 0.510 Acres
Acres 0.51
Property Description
Just look at this one! This nghbd setting with a level lot, abutting Conservation land, features this 5BR Colonial w/Central Air & Nat'l Gas Heat! Stunning 2-story FR w/custom Stone Fireplace is the centerpiece welcoming you as you enter, providing a warm, inviting space for family & friends. The open floor plan offers so many options Eat-In- Kitchen w/Granite, Island w/seating for 6, double wall ovens & pantry, Dining Room w/crown molding, Living Room/Office & Bonus 1st Floor En Suite BR. The Master En Suite is a Dream – Full Bath w/Dual Vanities & Granite, Corner Jet Tub, Shower & Walk In Closet – you may never want to leave! 3 More Bedrooms on this level, all with walk-in closets, one even offers en-suite to FBth w/Dual Vanity, & separate Laundry Room. Need more space – partially finished LL is ready for your Game Room, Media Room or Remote Learning needs! Enjoy your private deck, fenced yard, irrigation sys in place & 2-Car Attch Grg just min to 290 & 190! Welcome Home!
Location
State MA
County Worcester
Zoning R1
Direction Newell Rd - Winter Hill Rd - Summer Lane
Rooms
Family Room Ceiling Fan(s), Flooring - Wall to Wall Carpet
Basement Full, Partially Finished, Interior Entry, Bulkhead, Radon Remediation System, Concrete
Primary Bedroom Level Second
Dining Room Flooring - Hardwood, Crown Molding
Kitchen Flooring - Stone/Ceramic Tile, Dining Area, Pantry, Countertops - Stone/Granite/Solid, Kitchen Island, Deck - Exterior, Open Floorplan, Recessed Lighting, Stainless Steel Appliances
Interior
Interior Features Entrance Foyer, Bonus Room
Heating Forced Air, Natural Gas
Cooling Central Air
Flooring Tile, Carpet, Hardwood, Flooring - Hardwood, Flooring - Wall to Wall Carpet
Fireplaces Number 1
Fireplaces Type Family Room
Appliance Oven, Dishwasher, Disposal, Countertop Range, Refrigerator, Washer, Dryer, Vacuum System - Rough-in, Gas Water Heater, Tank Water Heater, Utility Connections for Electric Range, Utility Connections for Gas Dryer
Laundry Laundry Closet, Flooring - Stone/Ceramic Tile, Second Floor, Washer Hookup
Basement Type Full, Partially Finished, Interior Entry, Bulkhead, Radon Remediation System, Concrete
Exterior
Exterior Feature Rain Gutters, Storage, Sprinkler System
Garage Spaces 2.0
Fence Fenced/Enclosed, Fenced
Community Features Pool, Park, Walk/Jog Trails, Stable(s), Golf, Highway Access, House of Worship, Public School, Sidewalks
Utilities Available for Electric Range, for Gas Dryer, Washer Hookup
Roof Type Shingle
Total Parking Spaces 6
Garage Yes
Building
Foundation Concrete Perimeter
Sewer Public Sewer
Water Public
Architectural Style Colonial
Schools
Elementary Schools Dawson
Middle Schools Mountview
High Schools Wachusett
Others
Senior Community false
Read Less Info
Want to know what your home might be worth? Contact us for a FREE valuation!

Our team is ready to help you sell your home for the highest possible price ASAP
Bought with Seth A. Welcom • RE/MAX Vision
Get More Information
Ryan Askew
Sales Associate | License ID: 9578345
Sales Associate License ID: 9578345

