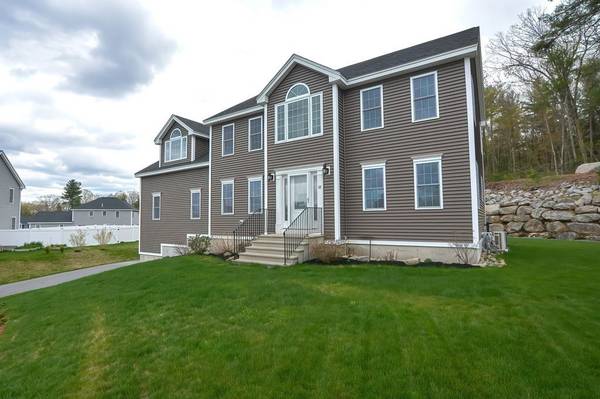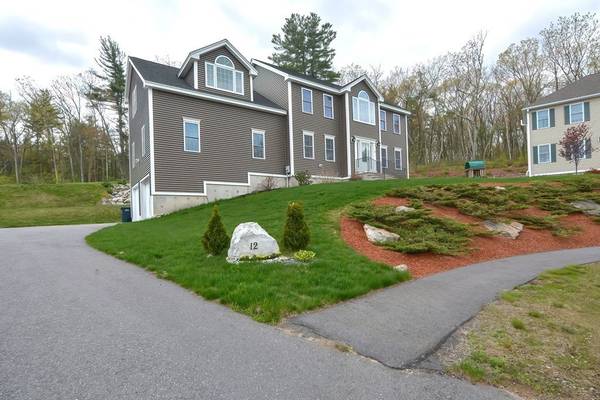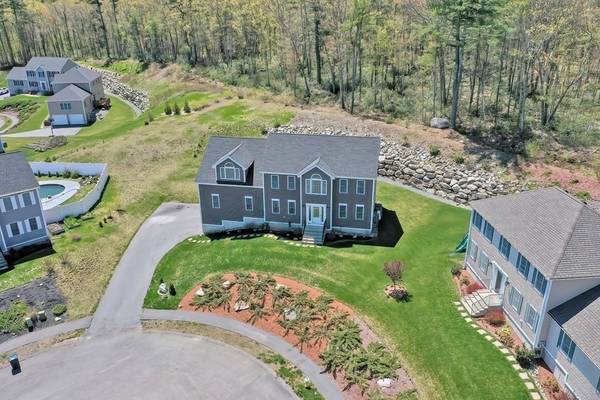For more information regarding the value of a property, please contact us for a free consultation.
Key Details
Sold Price $685,000
Property Type Single Family Home
Sub Type Single Family Residence
Listing Status Sold
Purchase Type For Sale
Square Footage 3,885 sqft
Price per Sqft $176
Subdivision Stonybrook Estates
MLS Listing ID 72834369
Sold Date 06/28/21
Style Colonial
Bedrooms 4
Full Baths 4
HOA Y/N false
Year Built 2014
Annual Tax Amount $9,296
Tax Year 2021
Lot Size 0.460 Acres
Acres 0.46
Property Description
Stunning Colonial Style 6 years young home (Over 3800 Sq. Ft), Cul-de-sac location in the established subdivision of Stoneybrook Estates, Holden, MA. Offering 4+ Bedrooms, 4 Full Baths with Finished L/L. Gourmet kitchen with Jenn-Air Appliances, Beverage cooler, Granite tops, Hardwood floors, a pantry room, 2nd floor laundry with a utility sink are just some of many features of the house. Large 24X24 sunken family room with natural gas fireplace, access to private deck. Central vacuum, Central AC, Gas Heat, Electric Car Outlet, Sprinkler System etc. For more details go to 12Colleens.com
Location
State MA
County Worcester
Direction RT 32 towards Paxton to Candlewood Drive to Colleens Way
Rooms
Family Room Coffered Ceiling(s), Flooring - Wall to Wall Carpet, Deck - Exterior, Open Floorplan, Sunken
Basement Full, Finished
Primary Bedroom Level Second
Dining Room Flooring - Hardwood, Open Floorplan, Wainscoting, Crown Molding
Kitchen Flooring - Hardwood, Dining Area, Pantry, Countertops - Stone/Granite/Solid, Countertops - Upgraded, Kitchen Island, Breakfast Bar / Nook, Cabinets - Upgraded, Exterior Access, Open Floorplan, Recessed Lighting, Wine Chiller, Gas Stove, Lighting - Pendant
Interior
Interior Features Bathroom - Full, Bathroom - With Tub & Shower, Den, Bathroom, Office, Central Vacuum
Heating Forced Air, Natural Gas
Cooling Central Air
Flooring Tile, Carpet, Laminate, Hardwood, Flooring - Vinyl, Flooring - Wall to Wall Carpet
Fireplaces Number 1
Fireplaces Type Family Room
Appliance Range, Oven, Dishwasher, Microwave, Refrigerator, Washer, Dryer, Electric Water Heater, Utility Connections for Gas Range
Laundry Second Floor
Basement Type Full, Finished
Exterior
Garage Spaces 2.0
Community Features Shopping, Pool, Tennis Court(s), Park, Medical Facility, Public School, University
Utilities Available for Gas Range
Roof Type Shingle
Total Parking Spaces 3
Garage Yes
Building
Lot Description Wooded, Cleared, Gentle Sloping, Level
Foundation Concrete Perimeter
Sewer Public Sewer
Water Public
Architectural Style Colonial
Schools
Elementary Schools Dawson
Middle Schools Mt. View
High Schools Wachusett
Read Less Info
Want to know what your home might be worth? Contact us for a FREE valuation!

Our team is ready to help you sell your home for the highest possible price ASAP
Bought with Sold Squad • RE/MAX Prof Associates
Get More Information
Ryan Askew
Sales Associate | License ID: 9578345
Sales Associate License ID: 9578345



