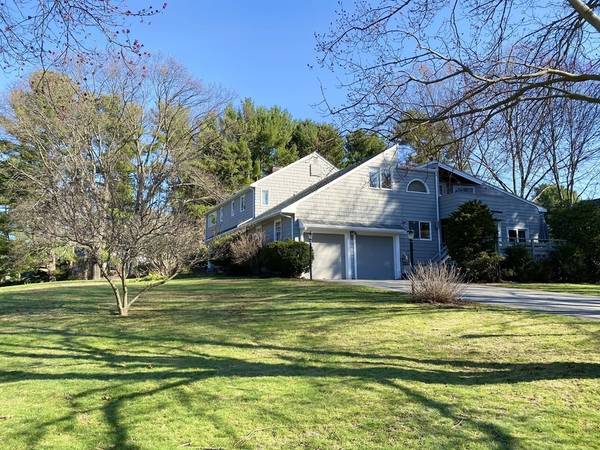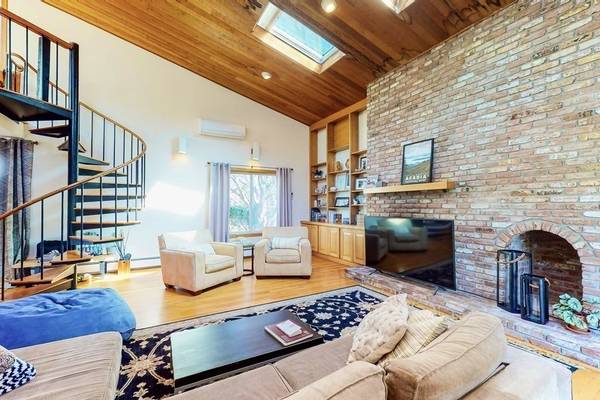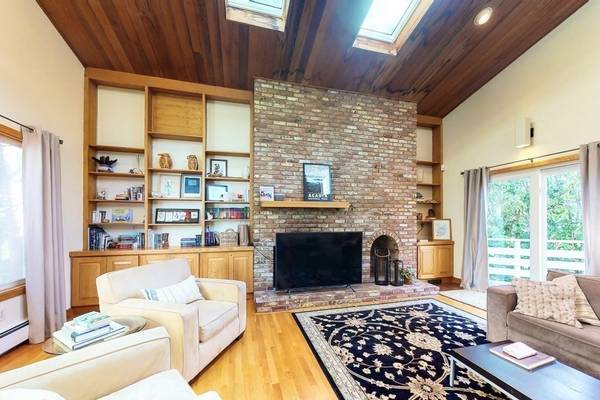For more information regarding the value of a property, please contact us for a free consultation.
Key Details
Sold Price $1,865,000
Property Type Single Family Home
Sub Type Single Family Residence
Listing Status Sold
Purchase Type For Sale
Square Footage 3,485 sqft
Price per Sqft $535
Subdivision Belmont Hill
MLS Listing ID 72815073
Sold Date 07/02/21
Style Garrison
Bedrooms 5
Full Baths 2
Half Baths 2
HOA Y/N false
Year Built 1958
Annual Tax Amount $21,037
Tax Year 2021
Lot Size 0.600 Acres
Acres 0.6
Property Description
Sun bathed Garrison w/five generous bedrooms and four bathrooms at premium Belmont Hill location. First floor office with separate entrance is perfect for home business or remote working. Side entry with mudroom conveniently located next to two-car garage and four-car driveway leads to a massive family room with cathedral ceiling, sliding doors opening to a large & sunny deck, and spiral staircase to second floor. Kitchen with breakfast area overlooking backyard is equipped with granite countertop and SS appliances. Laundry room w/sink, counter and half bath is located on first floor off side entry. Second floor offers five generous bedrooms, primary and family bathrooms with tubs and ample closet space. Cedar closet next to one bedroom may be converted to a bathroom to create an in-law suite. Partially finished basement provides extra space for recreation and gym. Tenants occupied w/lease ending Jun 30, 2021. Showings by appointment for Sat & Sun 2-4pm, please email listing agent
Location
State MA
County Middlesex
Zoning SA
Direction Park Ave to Village Hill Rd to Wellesley OR Marsh St to Evergreen Way, to corner of Spring Valley Rd
Rooms
Family Room Skylight, Cathedral Ceiling(s), Flooring - Hardwood, Exterior Access
Basement Partially Finished
Primary Bedroom Level Second
Kitchen Flooring - Stone/Ceramic Tile, Countertops - Stone/Granite/Solid, Stainless Steel Appliances, Gas Stove
Interior
Interior Features Bathroom, Home Office-Separate Entry
Heating Baseboard
Cooling Ductless
Flooring Tile, Hardwood
Fireplaces Number 3
Fireplaces Type Family Room, Living Room
Appliance Utility Connections for Gas Range
Laundry First Floor
Basement Type Partially Finished
Exterior
Exterior Feature Balcony
Garage Spaces 2.0
Utilities Available for Gas Range
Roof Type Shingle
Total Parking Spaces 4
Garage Yes
Building
Lot Description Corner Lot
Foundation Concrete Perimeter
Sewer Public Sewer
Water Public
Architectural Style Garrison
Schools
Elementary Schools Check W/School
Middle Schools Chenery
High Schools Belmont High
Read Less Info
Want to know what your home might be worth? Contact us for a FREE valuation!

Our team is ready to help you sell your home for the highest possible price ASAP
Bought with Nick Reynolds • Longwood Residential, LLC
Get More Information
Ryan Askew
Sales Associate | License ID: 9578345
Sales Associate License ID: 9578345



