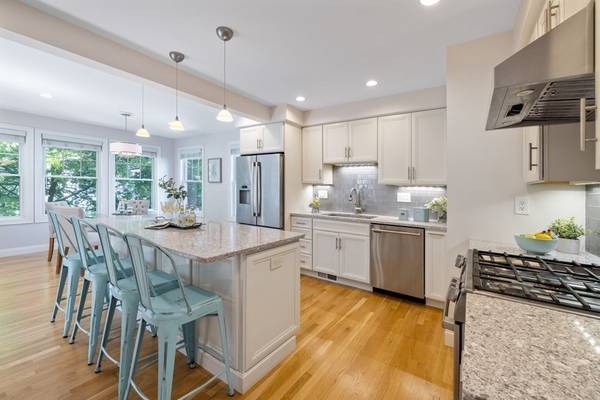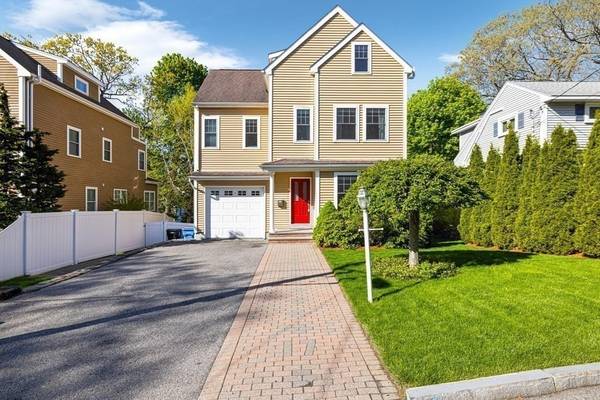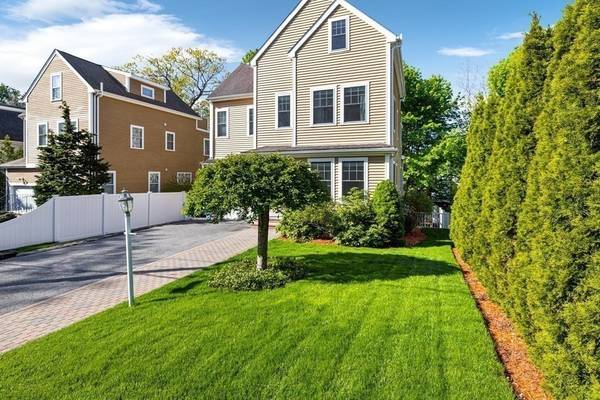For more information regarding the value of a property, please contact us for a free consultation.
Key Details
Sold Price $1,470,000
Property Type Single Family Home
Sub Type Single Family Residence
Listing Status Sold
Purchase Type For Sale
Square Footage 2,438 sqft
Price per Sqft $602
Subdivision Belmont Hill
MLS Listing ID 72832975
Sold Date 07/02/21
Style Colonial
Bedrooms 4
Full Baths 3
Half Baths 2
HOA Y/N false
Year Built 2004
Annual Tax Amount $12,287
Tax Year 2020
Lot Size 4,791 Sqft
Acres 0.11
Property Description
Welcome home to this desirable Belmont Hill beauty! Sunlight streams in this lovingly cared for colonial home complete with hardwood floors on 3 levels & engineered hardwood in the basement. Step in the bright living room to the family/dining area via the gourmet chef's kitchen with a generous island & white shaker cabinetry. Quartz countertops and SS appliances finish the kitchen in style! Glass doors usher you onto the deck where you can take in the summer air & admire your private fenced-in landscaped yard - perfect for kids and furry friends to play catch! Head upstairs on 2nd floor to 3 ensuite bedrooms - each with walk-in closets & a bath- heated floors in master bath. The 3rd floor gives flexibility of a 4th bedroom or office with 1/2 bath, sitting area, finished storage room and balcony. Walk-out lower level has utility/laundry room,storage & a finished bonus room. Smart lights compatible with google & alexa. Easy access to Rt. 2, Cambridge & Alewife & 1 mile to Belmont Ctr.
Location
State MA
County Middlesex
Zoning 10
Direction Turn on Knox St from Park Ave
Rooms
Family Room Flooring - Hardwood, Window(s) - Bay/Bow/Box, Deck - Exterior, Exterior Access, Open Floorplan, Recessed Lighting
Basement Full, Finished, Walk-Out Access, Interior Entry
Primary Bedroom Level Second
Dining Room Flooring - Hardwood, Window(s) - Bay/Bow/Box, Recessed Lighting
Kitchen Flooring - Hardwood, Countertops - Stone/Granite/Solid, Kitchen Island, Cabinets - Upgraded, Open Floorplan, Recessed Lighting, Remodeled, Slider, Stainless Steel Appliances, Gas Stove
Interior
Interior Features Bathroom - Full, Lighting - Sconce, Bathroom - Half, Recessed Lighting, Bathroom, Bonus Room, Internet Available - Broadband, High Speed Internet
Heating Forced Air, Natural Gas
Cooling Central Air
Flooring Wood, Tile, Laminate, Flooring - Stone/Ceramic Tile, Flooring - Laminate, Flooring - Hardwood
Appliance Range, Dishwasher, Disposal, Microwave, Refrigerator, Freezer, Washer, Dryer, Range Hood, Instant Hot Water, Gas Water Heater, Utility Connections for Gas Range, Utility Connections for Electric Oven, Utility Connections for Electric Dryer
Laundry Washer Hookup, In Basement
Basement Type Full, Finished, Walk-Out Access, Interior Entry
Exterior
Exterior Feature Balcony
Garage Spaces 1.0
Fence Fenced
Community Features Public Transportation, Shopping, Park, Golf, Conservation Area, Highway Access, Private School, Public School
Utilities Available for Gas Range, for Electric Oven, for Electric Dryer, Washer Hookup
Roof Type Shingle
Total Parking Spaces 3
Garage Yes
Building
Lot Description Level
Foundation Concrete Perimeter
Sewer Public Sewer
Water Public
Architectural Style Colonial
Schools
Elementary Schools Winn Brook
Middle Schools Chenery
High Schools Bhs
Others
Senior Community false
Read Less Info
Want to know what your home might be worth? Contact us for a FREE valuation!

Our team is ready to help you sell your home for the highest possible price ASAP
Bought with Fangyan Xu • StartPoint Realty
Get More Information
Ryan Askew
Sales Associate | License ID: 9578345
Sales Associate License ID: 9578345



