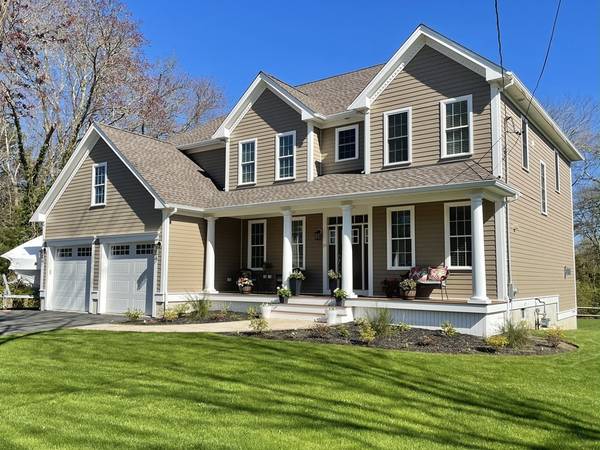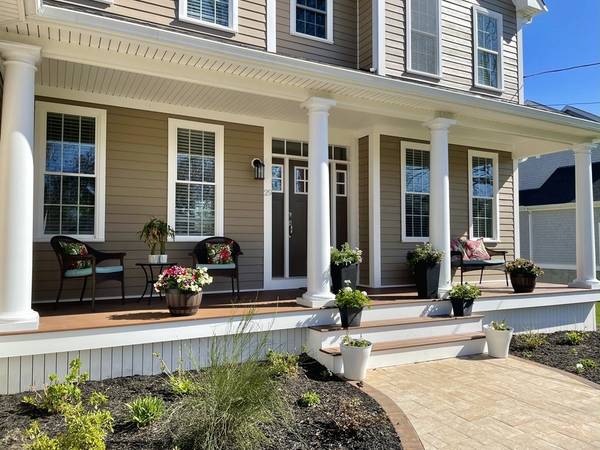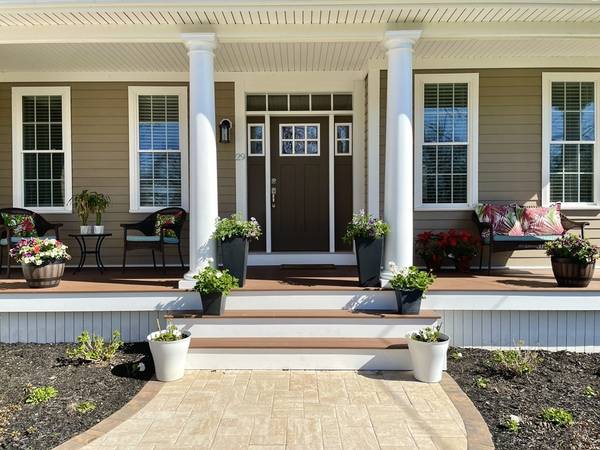For more information regarding the value of a property, please contact us for a free consultation.
Key Details
Sold Price $989,000
Property Type Single Family Home
Sub Type Single Family Residence
Listing Status Sold
Purchase Type For Sale
Square Footage 3,385 sqft
Price per Sqft $292
Subdivision Padanaram Village
MLS Listing ID 72824434
Sold Date 07/06/21
Style Colonial
Bedrooms 5
Full Baths 3
Half Baths 1
HOA Y/N false
Year Built 2019
Annual Tax Amount $7,200
Tax Year 2021
Lot Size 0.550 Acres
Acres 0.55
Property Description
Set within highly-coveted Padanaram Village, this newly built custom home is a rare find. Covered porch welcomes you into the open and airy main level. Living room with custom cabinetry, chef's kitchen with super over-sized island, granite counters, and stainless steel appliances including double temperature wine fridge... Sliders to a spacious deck overlooking back yard... a powder room, office, and convenient 5th bedroom with bath complete the first floor....The second floor features an exquisite master suite with huge walk-in closet and nicely appointed master bath with soaking tub and double sinks, three additional children/guest bedrooms, full size laundry room finishes the second level....This custom home includes hardwood floors throughout, A/C, security system, central vac and attached 2 car garage. A minutes stroll to the waterfront village of Padanaram... First showings Saturday, May 8th, 12:00 - 2:00 by appointment.
Location
State MA
County Bristol
Area South Dartmouth
Zoning GR
Direction South on Elm Street, left on Prospect Street
Rooms
Basement Full
Primary Bedroom Level Second
Dining Room Flooring - Hardwood, Wainscoting
Kitchen Flooring - Hardwood, Pantry, Countertops - Stone/Granite/Solid, Kitchen Island, Deck - Exterior, Slider, Stainless Steel Appliances, Pot Filler Faucet, Wine Chiller
Interior
Interior Features Bathroom - Half, Recessed Lighting, Bathroom, Office, Central Vacuum
Heating Forced Air, Natural Gas
Cooling Central Air
Flooring Tile, Hardwood, Flooring - Hardwood
Fireplaces Number 1
Fireplaces Type Living Room
Appliance Oven, Dishwasher, Countertop Range, Refrigerator, Washer, Dryer, Range Hood, Other, Gas Water Heater
Laundry Closet/Cabinets - Custom Built, Flooring - Stone/Ceramic Tile, Countertops - Stone/Granite/Solid, Second Floor
Basement Type Full
Exterior
Exterior Feature Stone Wall
Garage Spaces 2.0
Community Features Public Transportation, Shopping, Walk/Jog Trails, Medical Facility, House of Worship, Marina, Public School
Waterfront Description Beach Front, Bay, 3/10 to 1/2 Mile To Beach, Beach Ownership(Public)
Roof Type Shingle
Total Parking Spaces 2
Garage Yes
Waterfront Description Beach Front, Bay, 3/10 to 1/2 Mile To Beach, Beach Ownership(Public)
Building
Lot Description Level
Foundation Concrete Perimeter
Sewer Public Sewer
Water Public
Architectural Style Colonial
Others
Acceptable Financing Contract
Listing Terms Contract
Read Less Info
Want to know what your home might be worth? Contact us for a FREE valuation!

Our team is ready to help you sell your home for the highest possible price ASAP
Bought with Sarah Meehan • Milbury and Company
Get More Information
Ryan Askew
Sales Associate | License ID: 9578345
Sales Associate License ID: 9578345



