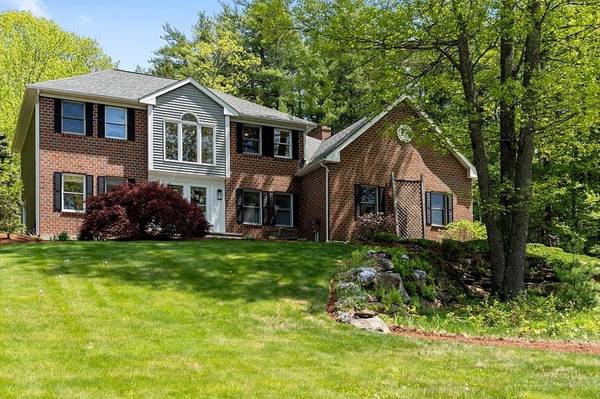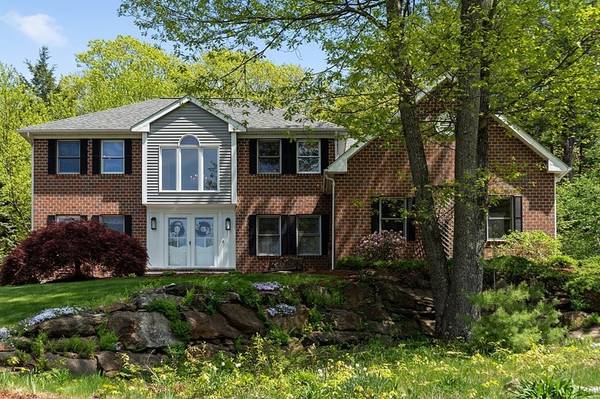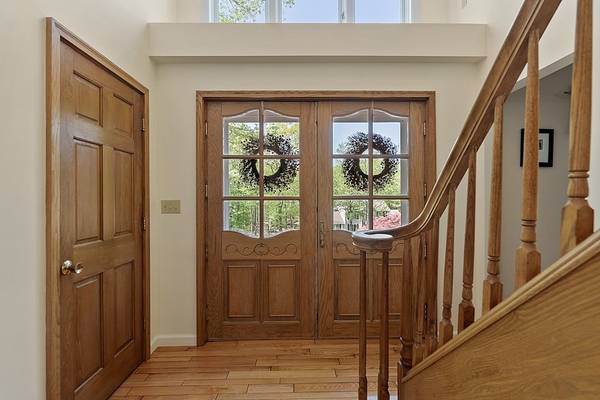For more information regarding the value of a property, please contact us for a free consultation.
Key Details
Sold Price $499,900
Property Type Single Family Home
Sub Type Single Family Residence
Listing Status Sold
Purchase Type For Sale
Square Footage 2,458 sqft
Price per Sqft $203
MLS Listing ID 72837635
Sold Date 07/09/21
Style Colonial
Bedrooms 4
Full Baths 2
Half Baths 1
HOA Y/N false
Year Built 1997
Annual Tax Amount $4,826
Tax Year 2021
Lot Size 1.090 Acres
Acres 1.09
Property Description
Amazing colonial with super curb appeal. This immaculate four bedroom property has so much to offer. Stunning double door 2 story entry. Great open concept kitchen-family room. The kitchen has new quartz counters and backsplash, an island, 2 pantry closets, and breakfast area open to the fireplaced family room. Separate dining room, living room, laundry room and half bath complete first floor. Upper level with 4 bedrooms and 2 full baths. Master suite with double door entry, walk in closet and newly renovated full bath with a double vanity, quartz counter, soaking tub and walk in tiled shower. It is amazing! 2nd full bath has new counters and flooring. Enjoy the deck and patio (20-21) in the private back yard. Roof (2018) Driveway (2019) Front steps (2018) Kitchen slider (2020) Hardwood flooring refinished (2021). Loads of storage in the basement (high ceilings) and ready for it's new owners!
Location
State MA
County Worcester
Zoning R3
Direction High St to Eagle.
Rooms
Family Room Flooring - Wall to Wall Carpet, Open Floorplan
Basement Full, Interior Entry, Bulkhead, Concrete, Unfinished
Primary Bedroom Level Second
Dining Room Flooring - Hardwood, Open Floorplan
Kitchen Flooring - Stone/Ceramic Tile, Dining Area, Balcony / Deck, Pantry, Countertops - Stone/Granite/Solid, Kitchen Island, Open Floorplan
Interior
Interior Features Entrance Foyer
Heating Baseboard, Oil
Cooling None
Flooring Vinyl, Carpet, Laminate, Hardwood, Flooring - Hardwood
Fireplaces Number 1
Fireplaces Type Family Room
Appliance Range, Dishwasher, Disposal, Microwave, Refrigerator
Laundry Flooring - Vinyl, First Floor
Basement Type Full, Interior Entry, Bulkhead, Concrete, Unfinished
Exterior
Exterior Feature Rain Gutters, Storage
Garage Spaces 2.0
Roof Type Shingle
Total Parking Spaces 4
Garage Yes
Building
Foundation Concrete Perimeter
Sewer Public Sewer
Water Public
Architectural Style Colonial
Others
Senior Community false
Read Less Info
Want to know what your home might be worth? Contact us for a FREE valuation!

Our team is ready to help you sell your home for the highest possible price ASAP
Bought with Peter Vaillancourt • Waverly Property Solutions, Inc.
Get More Information
Ryan Askew
Sales Associate | License ID: 9578345
Sales Associate License ID: 9578345



